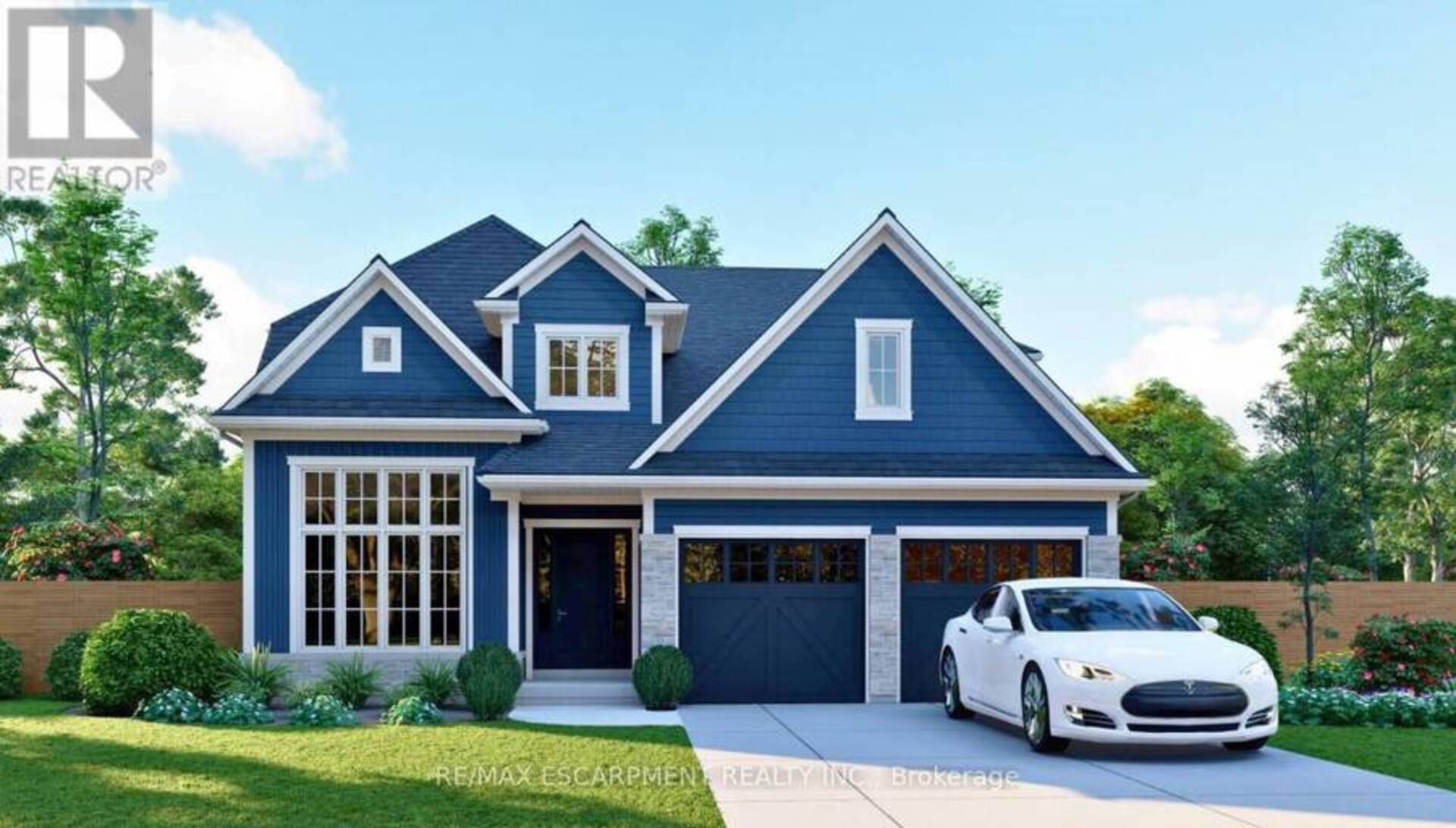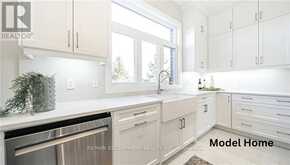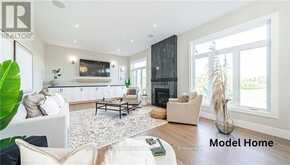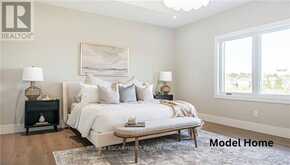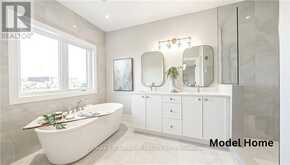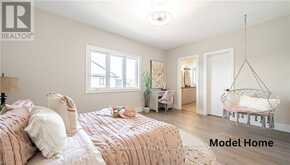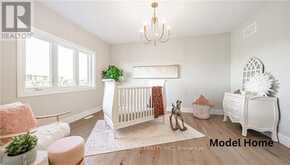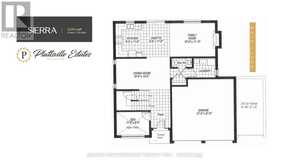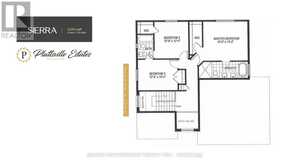104 HILBORN CRESCENT, Blandford-Blenheim, Ontario
$1,105,490
- 4 Beds
- 2 Baths
BUILDER INCENTIVE: $25,000 in design dollars towards upgrades and FREE hardwood upgrade throughout! Welcome to charming Plattsville! Close to Kitchener/Waterloo hub for convenient living. This exquisite family home, on a 81'x109' lot, built by Sally Creek Lifestyle Homes, is available for occupancy in fall 2024. With 3 bedrooms, 2.5 bathrooms, and over 2000 sqft of living space, it provides ample room for comfortable living. Enjoy 9' ceilings on the main and lower levels. The home features quartz, engineered hardwood, oak staircase with iron spindles, and many more desirable features and finishes. Upstairs, the spacious primary bedroom features a walk-in closet and a beautiful ensuite bathroom. Additionally, there are 2 more bedrooms and a main bathroom. The upper level layout can be converted from 3 bedrooms to 4 to meet your needs. The home enjoys a generous double 21' x 21' garage. (id:23309)
Open house this Sat, Nov 2nd from 11:00 AM to 5:00 PM and Sun, Nov 3rd from 11:00 AM to 5:00 PM.
- Listing ID: X8380576
- Property Type: Single Family
Schedule a Tour
Schedule Private Tour
Karim Ellis would happily provide a private viewing if you would like to schedule a tour.
Listing provided by RE/MAX ESCARPMENT REALTY INC.
MLS®, REALTOR®, and the associated logos are trademarks of the Canadian Real Estate Association.
This REALTOR.ca listing content is owned and licensed by REALTOR® members of the Canadian Real Estate Association. This property for sale is located at 104 HILBORN CRESCENT in Blandford-Blenheim Ontario. It was last modified on May 28th, 2024. Contact Karim Ellis to schedule a viewing or to discover other Blandford-Blenheim properties for sale.

