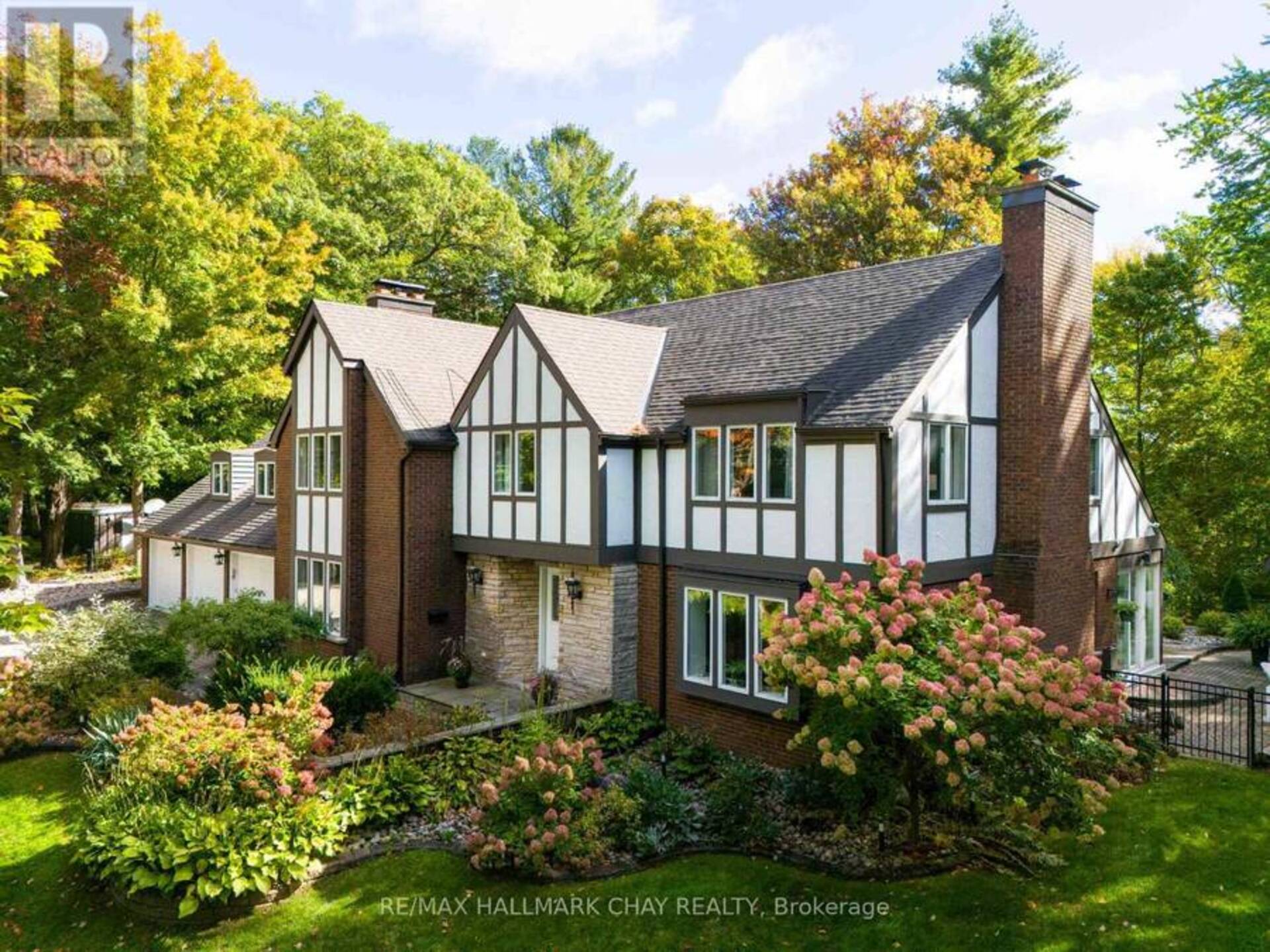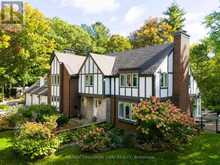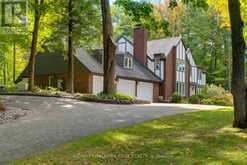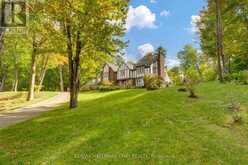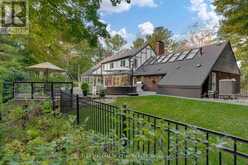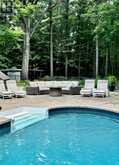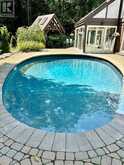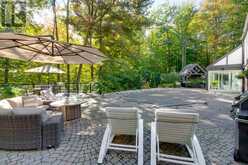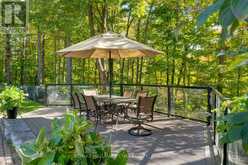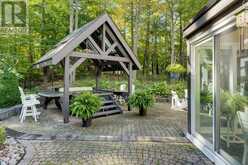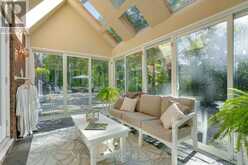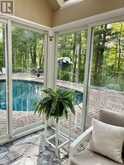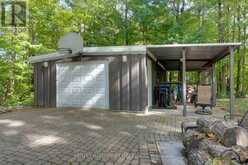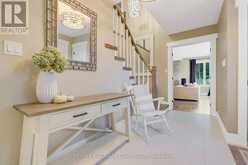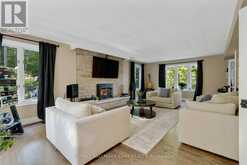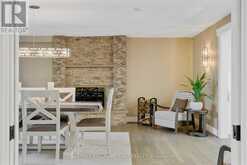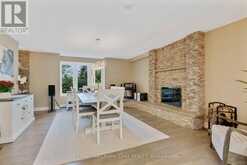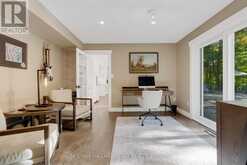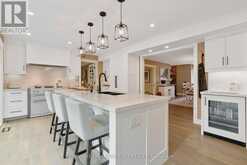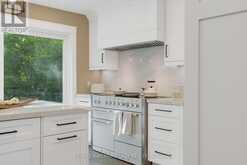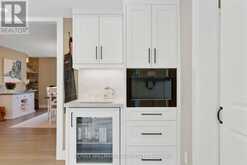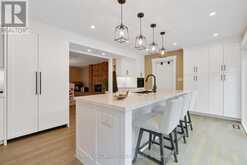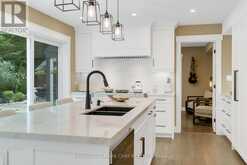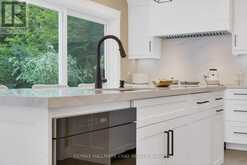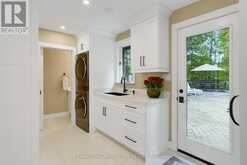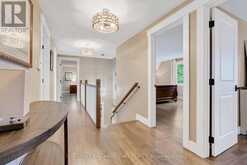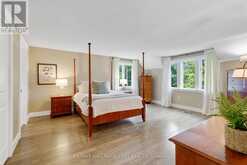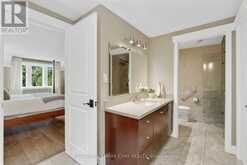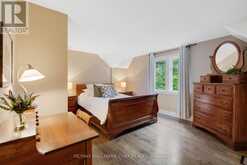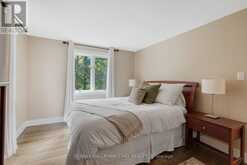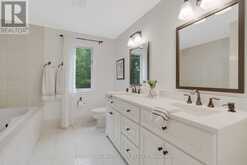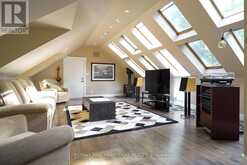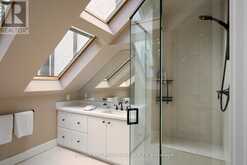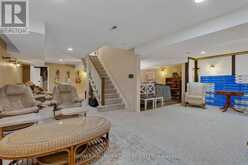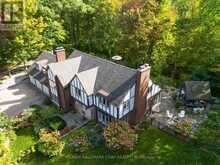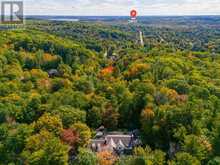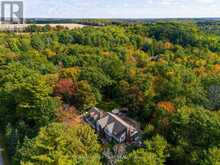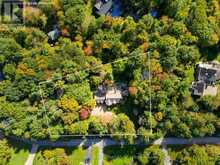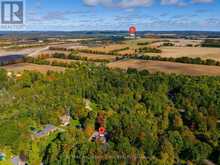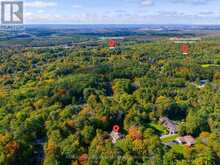11 PARK TRAIL, Springwater, Ontario
$2,998,000
- 5 Beds
- 5 Baths
This stately English Tudor manor, set on 2.2 acres of land, and beautifully positioned on a hill, providing breathtaking views from every window and creating exceptional privacy, right in the middle of the coveted Midhurst area. This exquisite home boasts 5 spacious bedrooms and 5 bathrooms. The fully renovated kitchen is a chef's dream, featuring top-of-the-line JennAir built-in appliances, a trend-setting AGA Mercury Oven range, and beautiful Cambria Quartz countertops, this kitchen is designed for both functionality and style. The generous family-size island invites gatherings, and glass doors open seamlessly to the pool-side patio, perfect for entertaining.There is new hardwood flooring throughout the home. The gracious dining room, complete with pocket doors, sets the stage for memorable meals, while the stone wood-burning fireplace adds warmth and character. The grand living room, adorned with a natural stone gas fireplace, features two sets of French doors. The inviting foyer welcomes you with heated floors, a convenient 2-piece bath, and a walk-in coat closet. Enjoy relaxation in the backyard sunroom, which boasts heated floors and skylights, creating a bright and airy retreat.The principal bedroom features 4-piece ensuite, heated floors and two large closets. One large bedroom offers direct access to a massive loft with a separate entrance and a full bath, presenting an ideal opportunity for in-law suite or guest accommodation.There is over 5000 sq ft of finished living space. The oversized 3-car heated garage is equipped with a full man cave setup, while a separate detached heated outbuilding serves as a versatile storage space. Over 5000 sq ft of finished livings space. The exterior boasts a heated semi-circular uni-stone driveway, in-ground saltwater pool, outdoor shower, fire pit, a cantilevered deck over the ravine and Gazebo covered Hot Tub. A full list of all the extra Features & Mechanical upgrades is attached to listing. **EXTRAS** Please see att (id:23309)
- Listing ID: S9394662
- Property Type: Single Family
Schedule a Tour
Schedule Private Tour
Karim Ellis would happily provide a private viewing if you would like to schedule a tour.
Match your Lifestyle with your Home
Contact Karim Ellis, who specializes in Springwater real estate, on how to match your lifestyle with your ideal home.
Get Started Now
Lifestyle Matchmaker
Let Karim Ellis find a property to match your lifestyle.
Listing provided by RE/MAX HALLMARK CHAY REALTY
MLS®, REALTOR®, and the associated logos are trademarks of the Canadian Real Estate Association.
This REALTOR.ca listing content is owned and licensed by REALTOR® members of the Canadian Real Estate Association. This property for sale is located at 11 PARK TRAIL in Midhurst Ontario. It was last modified on October 13th, 2024. Contact Karim Ellis to schedule a viewing or to discover other Midhurst properties for sale.

