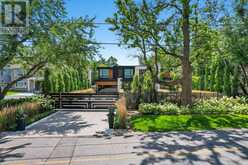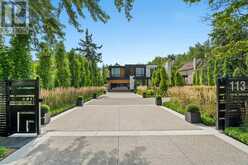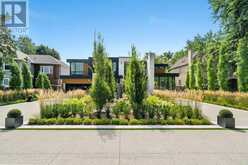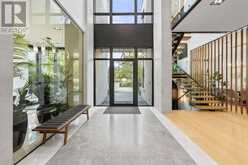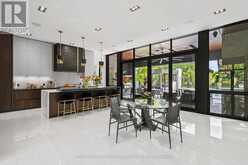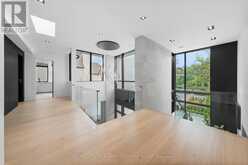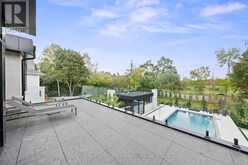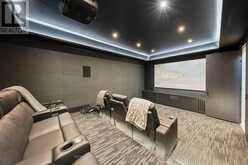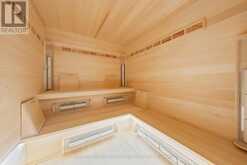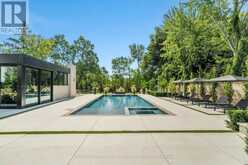113 ELGIN STREET, Markham, Ontario
$14,850,000
- 5 Beds
- 8 Baths
A Modern Masterpiece By Award-Winning David Small Custom Home Designs. Fully Integrated State-Of-The-Art Crestron Home Auto System, Including Remote-Access Security Gates. Bold Architectural Profile W/Natural Limestone, Walnut Veneer & ACL Paneling. Backyard Retreat Presents Southwest Sun Exposure, Outdoor Living Rm W/Phantom Screen, Wood-Burning FP, Bromic Heaters & TEC Grill, Saltwater Pool, Hot Tub, Fire Table, Self-Contained Pool House W/Full Kit. & Imported Malagutti Pizza Oven, Secondary Al Fresco Dining Area W/Kalamazoo El Gaucho Grill. Exterior Concrete Work By Acclaimed Bomanite Corp., Dual Layer Htd Driveway. Professionally Curated Landscape Design & Granite Portico. Artfully Designed Interior By Coz Design Studio. In-Ceiling Speakers, Italian-Imported Studio Lighting. Elevator Servicing All 3 Levels. Entrance Hall W/Double-Height Ceiling, Cust. Italian Millwork, Walnut-Slat Retractable Wall & Porcelain Flrs. Gourmet Chefs Kit. W/Granite Finish, Waterfall-Edge Island, High-End Miele Appliances, Italian-Imported Muti Cabinetry, Bertazoni Range & Double Oven. Prep Kit. Fully-Appointed Appliances, F-To-C Cabinets & Adjoining Servery. Expansive Dining Rm Has Cust. Walnut & Granite Inlay 16-Person Table, Italian-Imported Linear Chandelier. Family Rm Presents 14-Ft. Ceilings, Gas FP W/Full-Wall Granite Surround, Enhanced Speakers, W/O To Backyard. Sun-Filled Main Flr Office W/ FP & Marble Surround, Art Deco-Style Powder Rm. Primary Retreat Boasts Steam FP, B/I Coffee Bar, Expanded Private Balcony, Bespoke Muti W/I Closet W/Designer Chandelier & 5-Pc Ens W/Steam Shower. 3 Upstairs Bedrms W/W/I Closets & Ens. Ultimate Entertainers Basement Features Heated Porcelain Flrs & Insulated Limestone Walls, Fully-Equipped Home Theatre, Wine Cellar, Nanny Suite, Fitness Room W/Himalayan Salt-Wall Sauna. Entertainment Rm W/Beverage Center, Dining Area & Adjoining Living Rm W/Steam FP & W/U To Yard. Coveted Address On Upscale Thornhill Street Bordering Conservation Land. **EX (id:23309)
- Listing ID: N9396027
- Property Type: Single Family
Schedule a Tour
Schedule Private Tour
Karim Ellis would happily provide a private viewing if you would like to schedule a tour.
Match your Lifestyle with your Home
Contact Karim Ellis, who specializes in Markham real estate, on how to match your lifestyle with your ideal home.
Get Started Now
Lifestyle Matchmaker
Let Karim Ellis find a property to match your lifestyle.
Listing provided by RE/MAX REALTRON BARRY COHEN HOMES INC.
MLS®, REALTOR®, and the associated logos are trademarks of the Canadian Real Estate Association.
This REALTOR.ca listing content is owned and licensed by REALTOR® members of the Canadian Real Estate Association. This property for sale is located at 113 ELGIN STREET in Markham Ontario. It was last modified on October 15th, 2024. Contact Karim Ellis to schedule a viewing or to discover other Markham real estate for sale.


