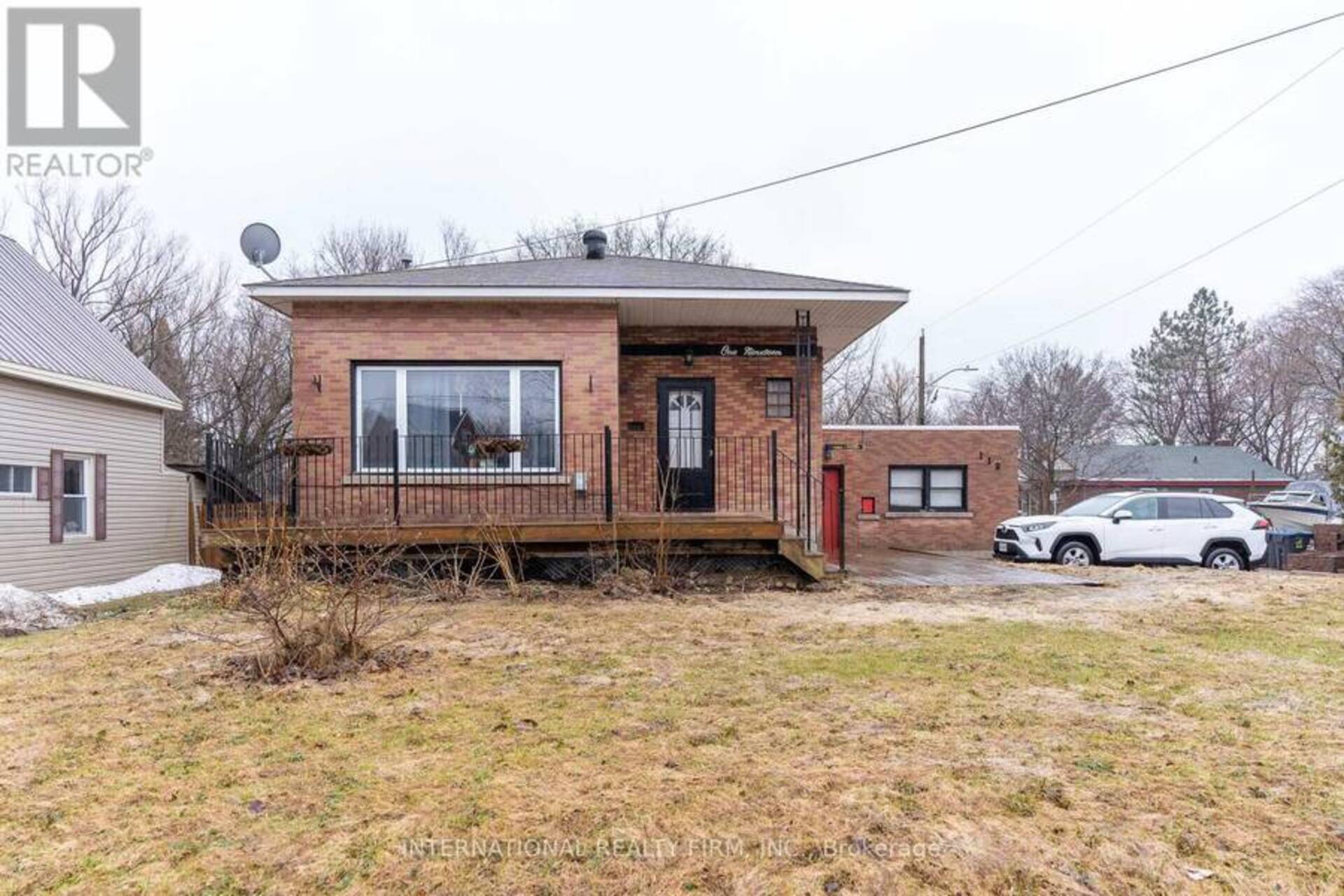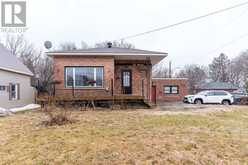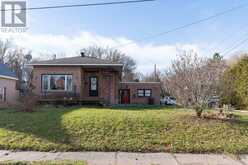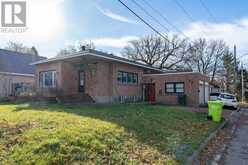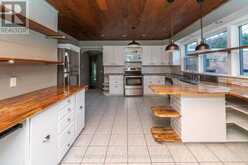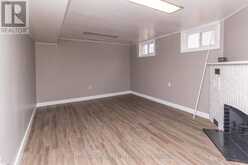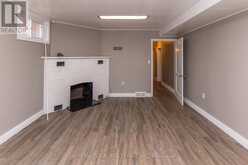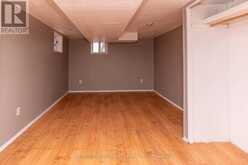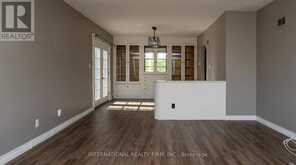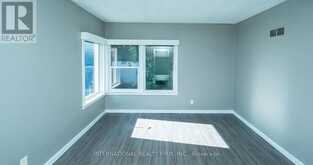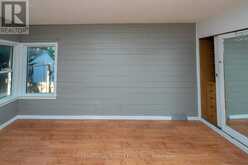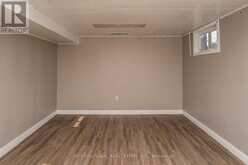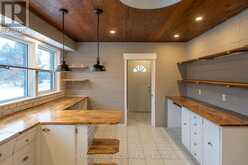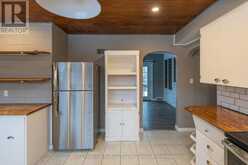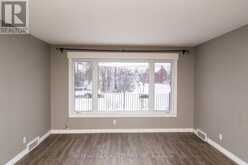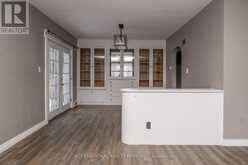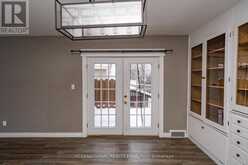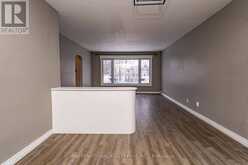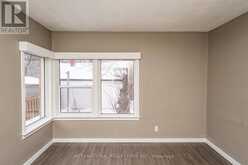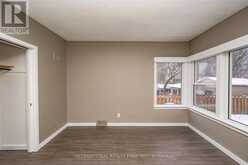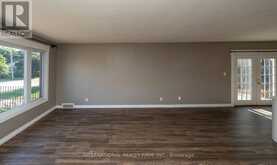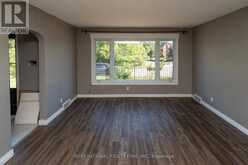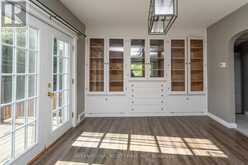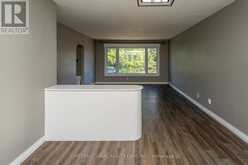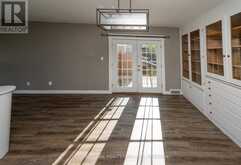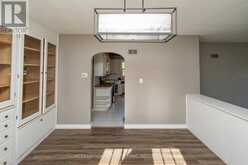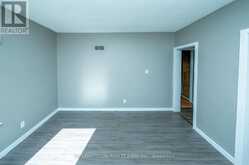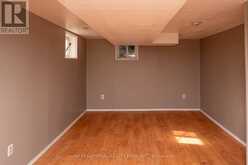119 SALISBURY AVENUE, Sault Ste. Marie, Ontario
$399,000
- 4 Beds
- 2 Baths
Duplex!!This unique gem is situated on the most charming hilltop corner lot. It appears quaint but there is so much space inside!! The exterior offers 4 different sides to choose from when sipping your morning coffee or entertaining guests. 3 different decks, and a private patio on the South/West side of the property. No matter which entry you use, there is ample space and storage for you to remove your outdoor gear. Main floor offers a massive dine in kitchen, a separate yet open dining room with patio doors leading to the south/east facing deck and a spacious living room with a North/East facing picture window, an updated 4 piece bathroom, and 2 decent sized bedrooms. The bottom level has a separate entrance and may be used as an in law suite. The lower level offers 2 more decent sized bedrooms, a second 4 piece updated bathroom. (id:23309)
- Listing ID: X8421624
- Property Type: Single Family
Schedule a Tour
Schedule Private Tour
Karim Ellis would happily provide a private viewing if you would like to schedule a tour.
Match your Lifestyle with your Home
Contact Karim Ellis, who specializes in Sault Ste. Marie real estate, on how to match your lifestyle with your ideal home.
Get Started Now
Lifestyle Matchmaker
Let Karim Ellis find a property to match your lifestyle.
Listing provided by INTERNATIONAL REALTY FIRM, INC.
MLS®, REALTOR®, and the associated logos are trademarks of the Canadian Real Estate Association.
This REALTOR.ca listing content is owned and licensed by REALTOR® members of the Canadian Real Estate Association. This property for sale is located at 119 SALISBURY AVENUE in Sault Ste. Marie Ontario. It was last modified on June 10th, 2024. Contact Karim Ellis to schedule a viewing or to discover other Sault Ste. Marie homes for sale.

