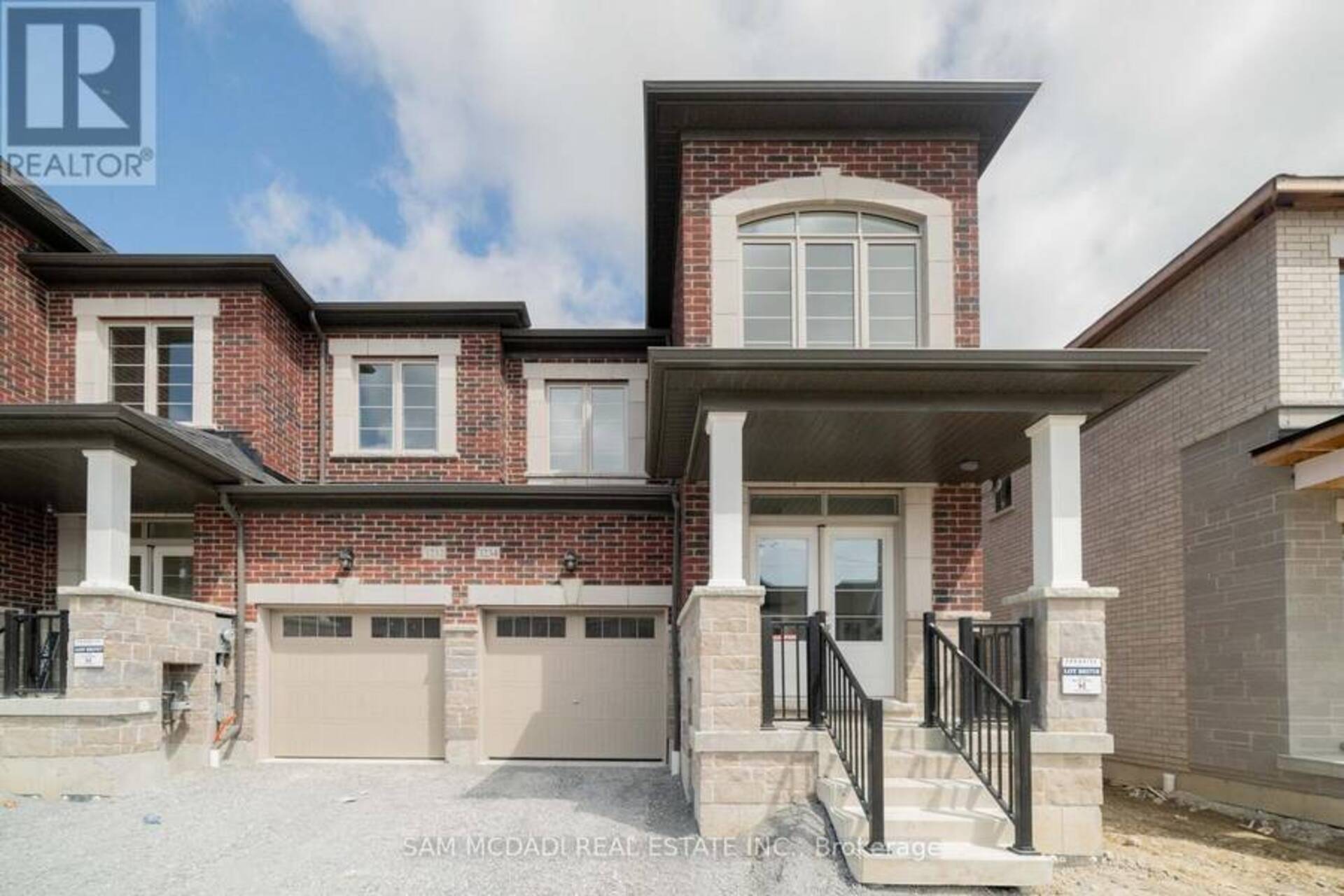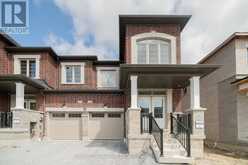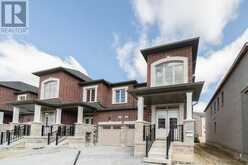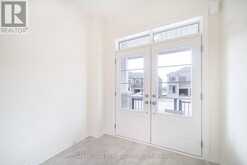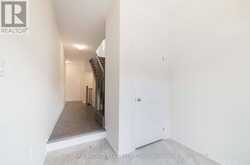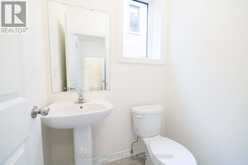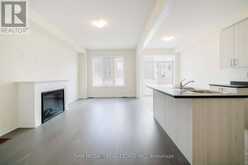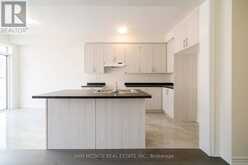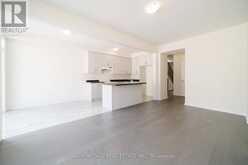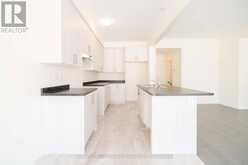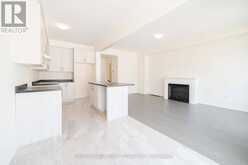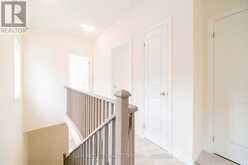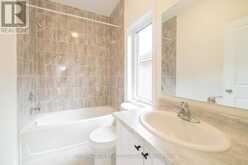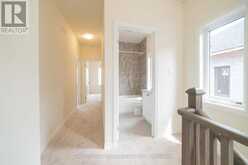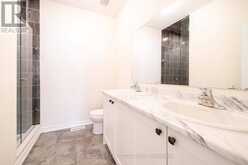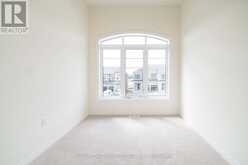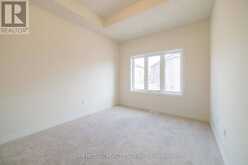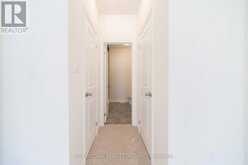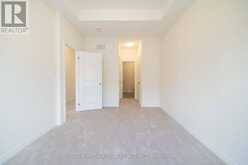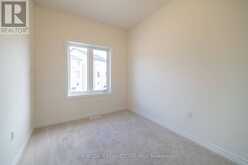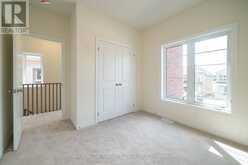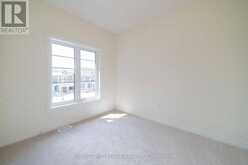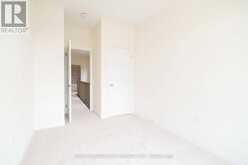1234 REXTON DRIVE, Oshawa, Ontario
$2,950 / Monthly
- 4 Beds
- 3 Baths
Stunning Corner Townhouse Unit Designed By Paradise Developments! With 1,680 SF Above Grade, This Property Features An Open Concept Main Floor Layout, Great Size Kitchen With Centre Island & Dining Area That Offers Direct Access To The Backyard + A Spacious Living Room With Electric Fireplace & Hardwood Floors. Upstairs Hosts The Primary Suite w/ A 4pc Ensuite & Double Closets Plus 3 More Bedrooms That Share A 4pc Bath. Lots of Windows Throughout Allowing For An Abundance of Natural Light To Seep Through! Conveniently Located Near Schools, Grocery Stores, Restaurants, Costco, Hwy 401/407 & More! (id:23309)
- Listing ID: E9410106
- Property Type: Single Family
Schedule a Tour
Schedule Private Tour
Karim Ellis would happily provide a private viewing if you would like to schedule a tour.
Match your Lifestyle with your Home
Contact Karim Ellis, who specializes in Oshawa real estate, on how to match your lifestyle with your ideal home.
Get Started Now
Lifestyle Matchmaker
Let Karim Ellis find a property to match your lifestyle.
Listing provided by SAM MCDADI REAL ESTATE INC.
MLS®, REALTOR®, and the associated logos are trademarks of the Canadian Real Estate Association.
This REALTOR.ca listing content is owned and licensed by REALTOR® members of the Canadian Real Estate Association. This property for sale is located at 1234 REXTON DRIVE in Oshawa Ontario. It was last modified on October 17th, 2024. Contact Karim Ellis to schedule a viewing or to discover other Oshawa real estate for sale.

