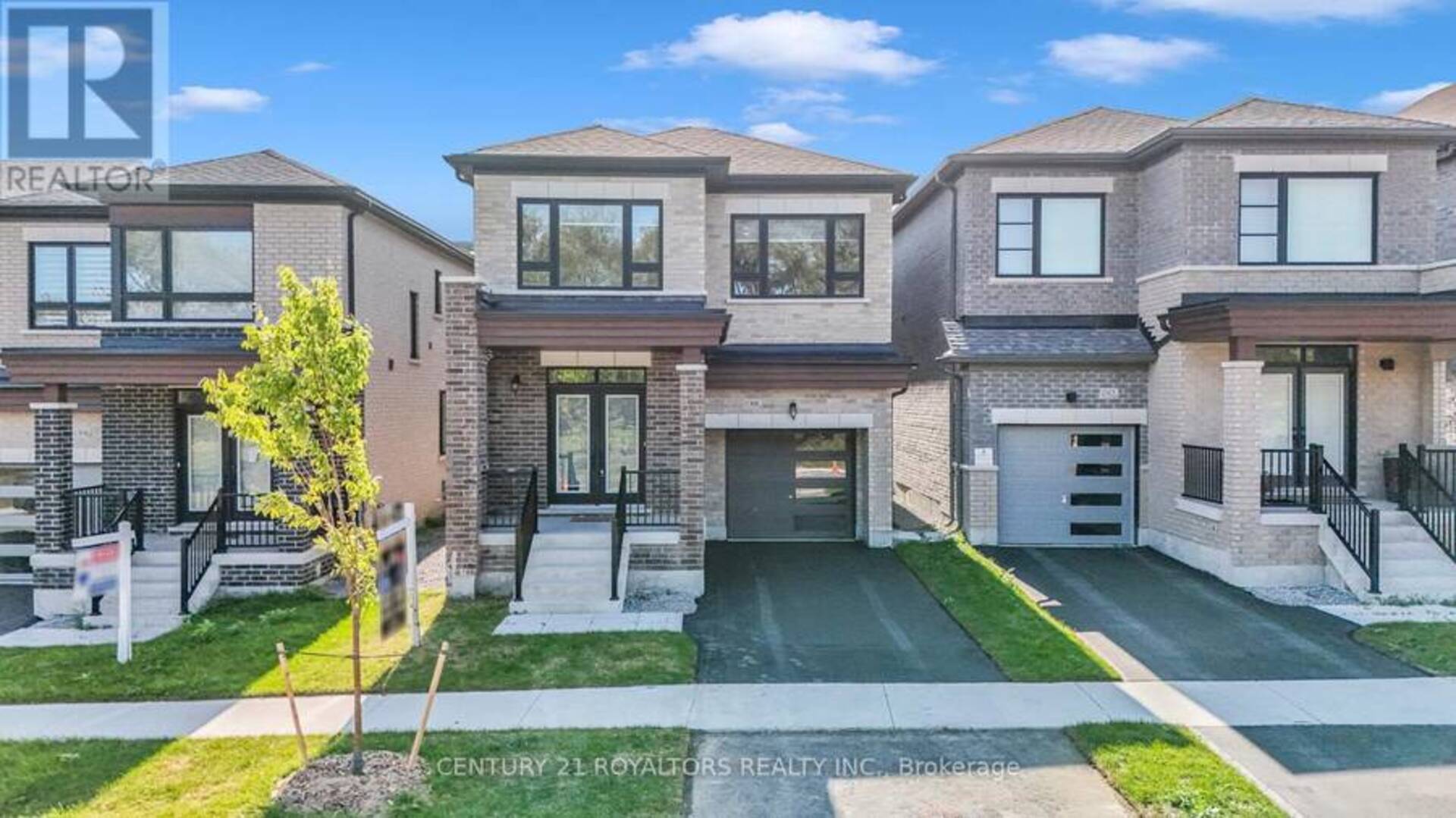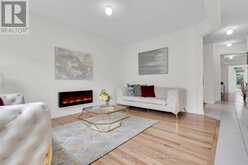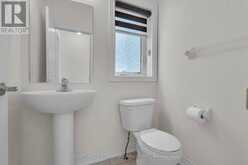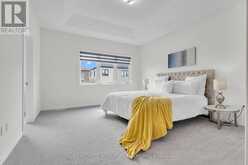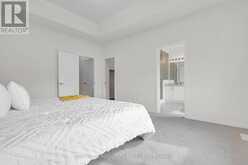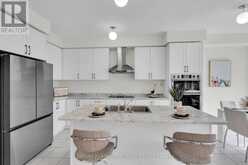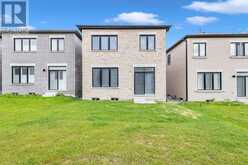1308 KLONDIKE DRIVE, Oshawa, Ontario
$1,099,900
- 4 Beds
- 4 Baths
Brand new detached home built by Fieldgate, the largest model on the street boasting 2174 sq ft plus a full basement. This stunning 4-bedroom, 3-bathroom gem features double door entry, separate living and family rooms, soaring 9' ceilings on both the main and second floors, Fire Place and tall windows throughout. Step into the chef's kitchen equipped with a large island, stainless steel inbuilt appliances, and tall cabinets complemented by white laminate countertops and hardwood flooring. A full oak staircase leads to the second floor, which offers 4 bedrooms including a primary bedroom with 10' ceilings, upgraded 5-piece ensuite, and walk-in closet. The 2nd bedroom features a private ensuite, while the 3rd and 4th bedrooms share a Jack & Jill bathroom. The high-ceiling basement presents excellent potential for additional income. Enjoy the serene setting with a ravine in front, providing a country living feel in the master-planned community of North Oshawa, highly sought-after for its demand and amenities. (id:23309)
- Listing ID: E9344202
- Property Type: Single Family
Schedule a Tour
Schedule Private Tour
Karim Ellis would happily provide a private viewing if you would like to schedule a tour.
Match your Lifestyle with your Home
Contact Karim Ellis, who specializes in Oshawa real estate, on how to match your lifestyle with your ideal home.
Get Started Now
Lifestyle Matchmaker
Let Karim Ellis find a property to match your lifestyle.
Listing provided by CENTURY 21 ROYALTORS REALTY INC.
MLS®, REALTOR®, and the associated logos are trademarks of the Canadian Real Estate Association.
This REALTOR.ca listing content is owned and licensed by REALTOR® members of the Canadian Real Estate Association. This property for sale is located at 1308 KLONDIKE DRIVE in Oshawa Ontario. It was last modified on September 11th, 2024. Contact Karim Ellis to schedule a viewing or to discover other Oshawa homes for sale.

