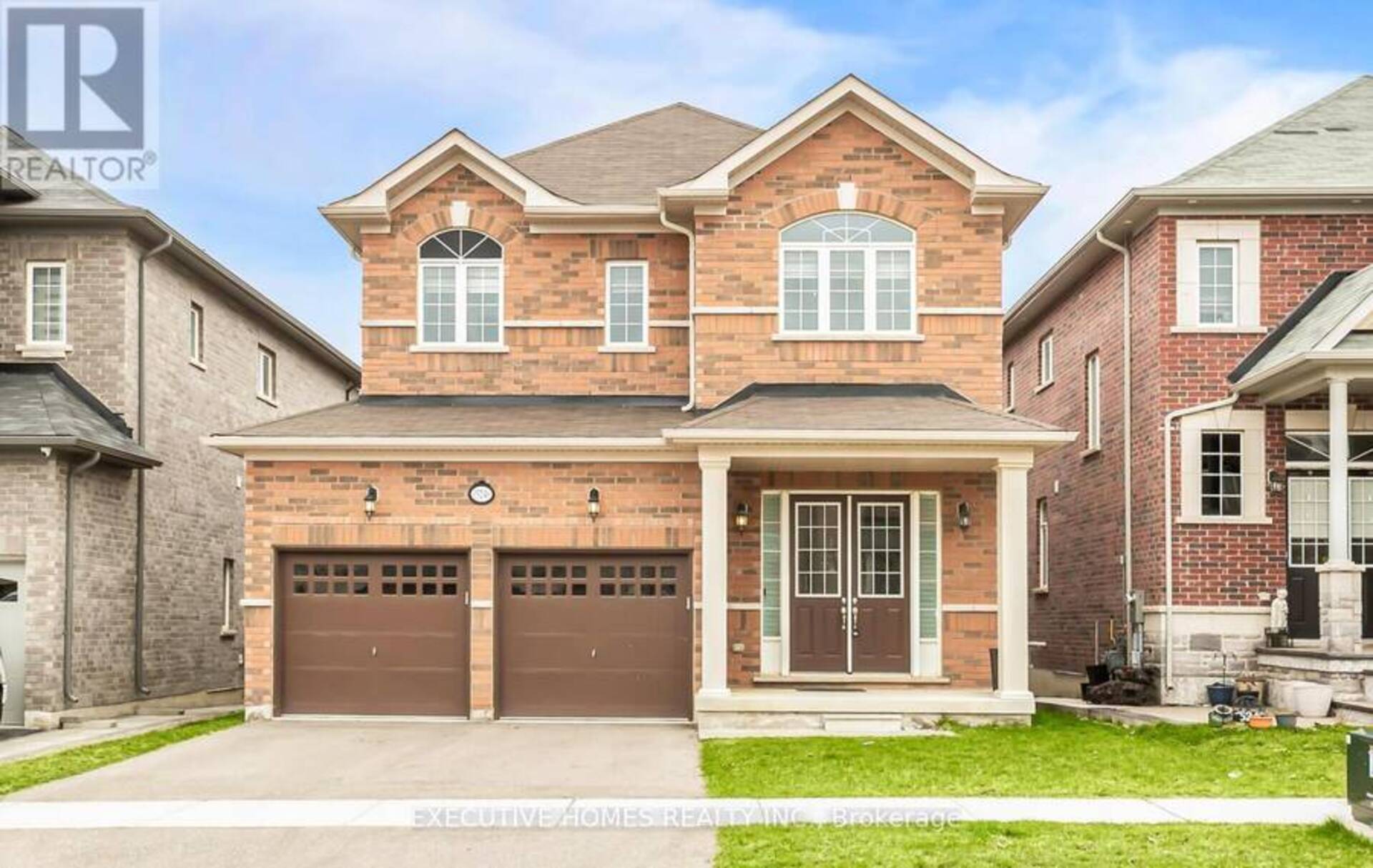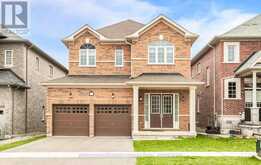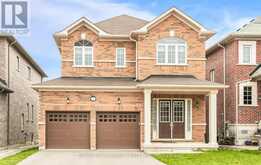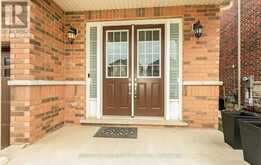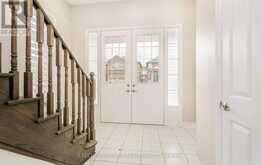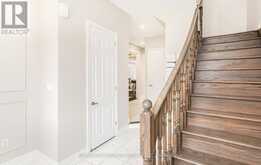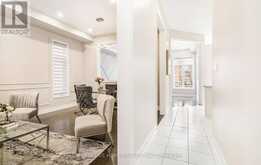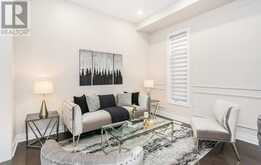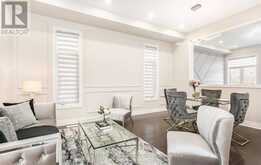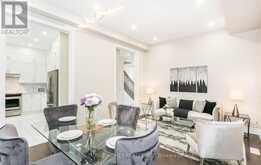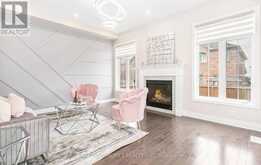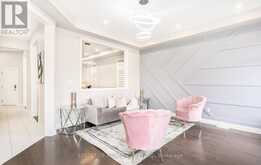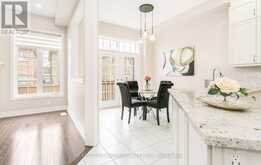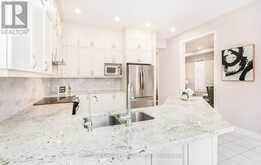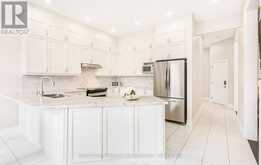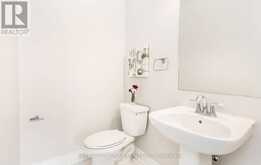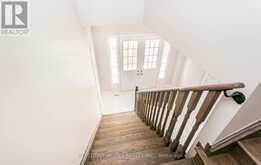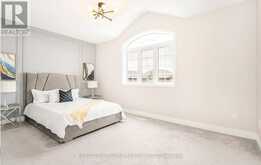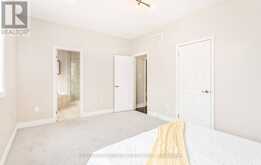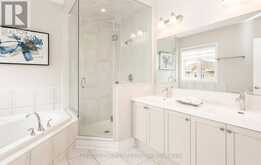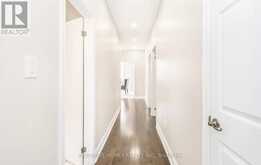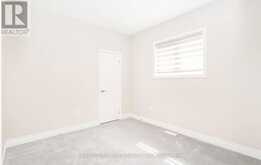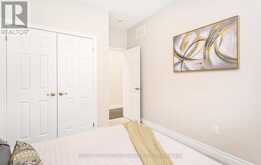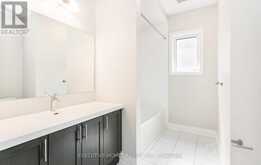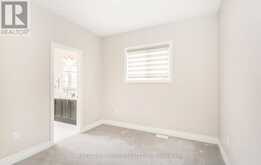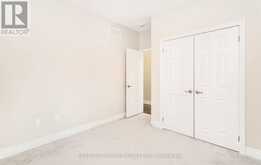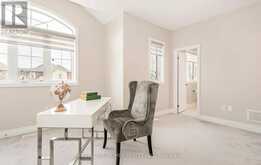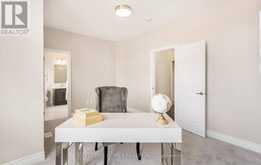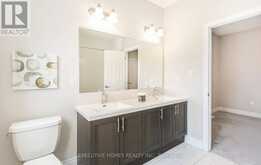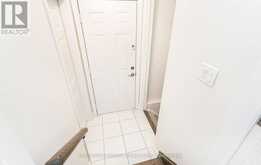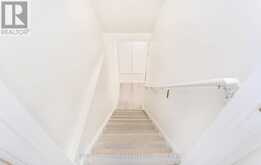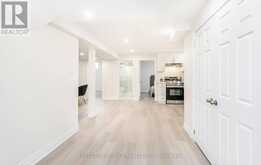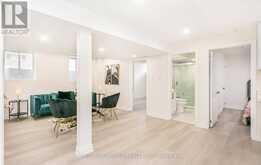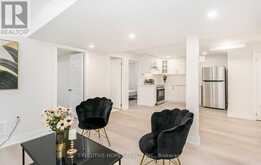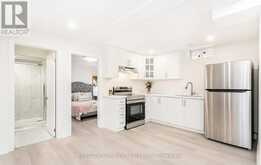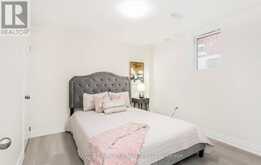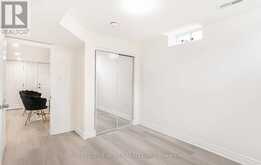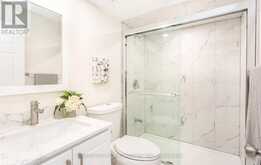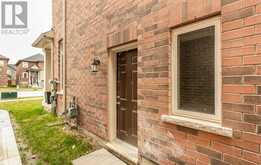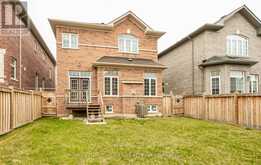15246 DANBY ROAD, Halton Hills, Ontario
$1,499,900
- 7 Beds
- 5 Baths
This detached home in Georgetown presents an exceptional opportunity for ownership. It boasts a stunning and spacious interior with high-end finishes, featuring 5 bedrooms and 2 additional bedrooms in the newly built legal basement, complete with a separate entrance and laundry facilities. The main floor impresses with 10-foot ceilings, while the 2nd floor features 9-footceilings. Large windows, hardwood floors, pot lights, and smooth ceilings throughout both floors create an inviting ambiance. The open-concept layout seamlessly connects the living spaces. The gourmet chef's kitchen is a dream come true, equipped with quartz countertops, stainless, a backsplash, floor-to-ceiling cabinets, and an eat-in area. Overlooking the kitchen is the family room with a cozy gas fireplace. The 3rd & 4rth bedrooms share a 4pc semi-ensuite bathroom and offer ample closet space. This property is conveniently located near grocery stores, Highways401 and 407, outlets, schools & parks. (id:23309)
Open house this Sat, Nov 23rd from 2:00 PM to 4:00 PM and Sun, Nov 24th from 2:00 PM to 4:00 PM.
- Listing ID: W9301444
- Property Type: Single Family
Schedule a Tour
Schedule Private Tour
Karim Ellis would happily provide a private viewing if you would like to schedule a tour.
Match your Lifestyle with your Home
Contact Karim Ellis, who specializes in Halton Hills real estate, on how to match your lifestyle with your ideal home.
Get Started Now
Lifestyle Matchmaker
Let Karim Ellis find a property to match your lifestyle.
Listing provided by EXECUTIVE HOMES REALTY INC.
MLS®, REALTOR®, and the associated logos are trademarks of the Canadian Real Estate Association.
This REALTOR.ca listing content is owned and licensed by REALTOR® members of the Canadian Real Estate Association. This property for sale is located at 15246 DANBY ROAD in Halton Hills Ontario. It was last modified on September 5th, 2024. Contact Karim Ellis to schedule a viewing or to discover other Halton Hills homes for sale.

