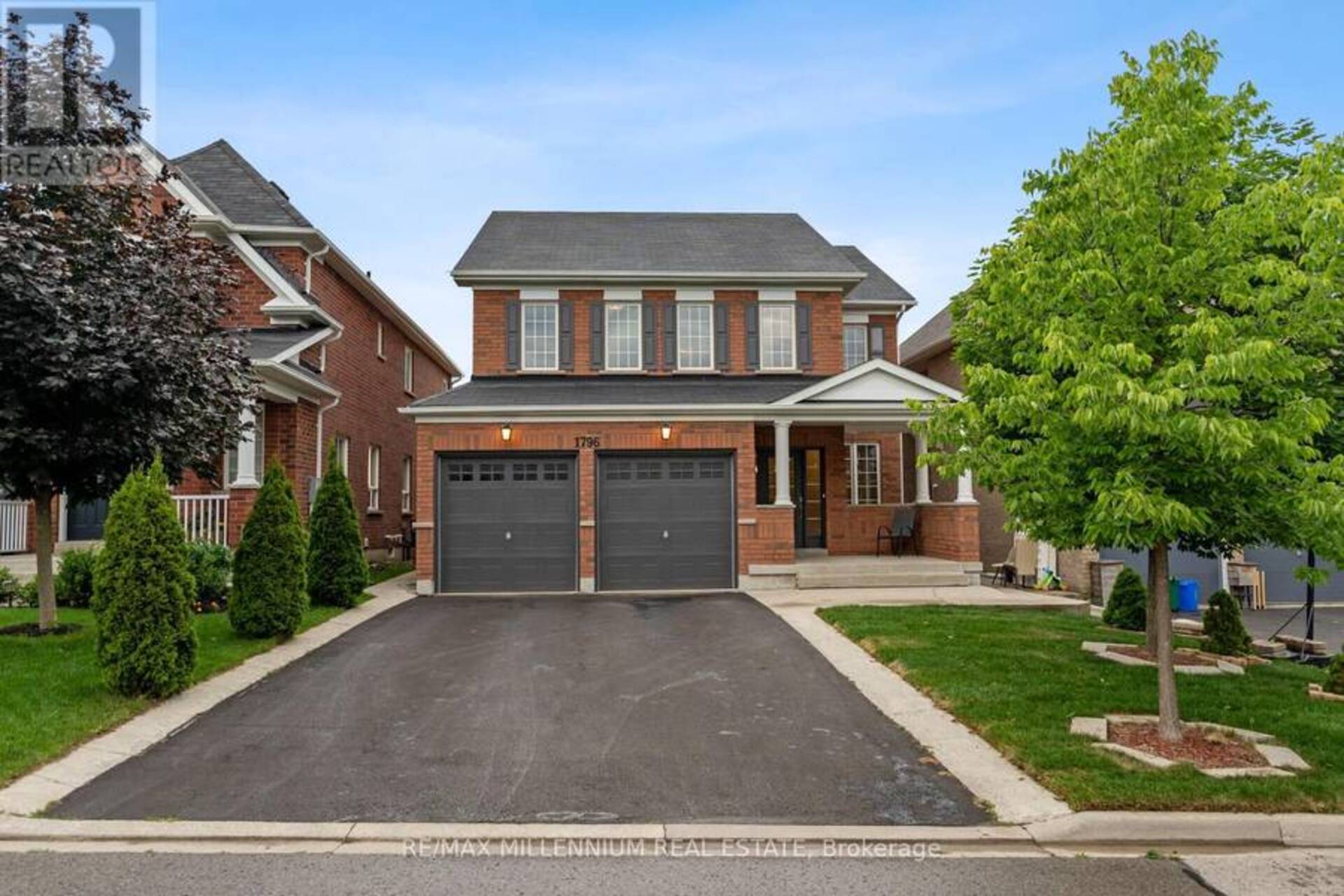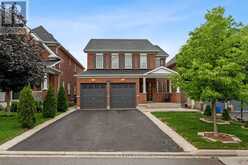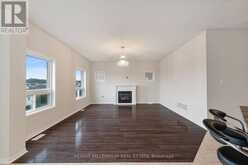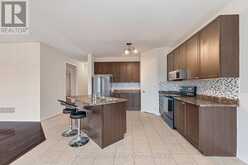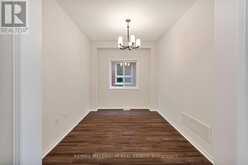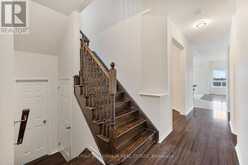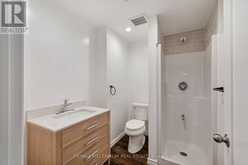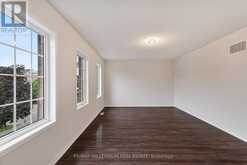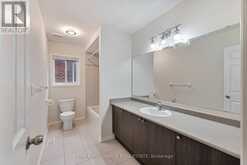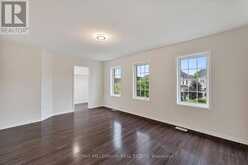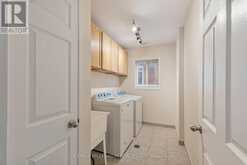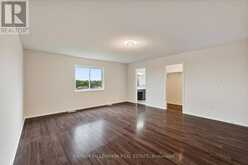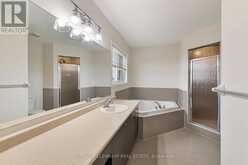1796 FINKLE DRIVE, Oshawa, Ontario
$1,199,000
- 4 Beds
- 5 Baths
Bright, Spacious, Freshly Painted, 4 Bedrooms, 5 Bathrooms, Family Home with finished walkout basement located in the Park Ridge Community in North Oshawa is walking distance to top-rated public schools and catholic school. ""The Ridgewood"" model by Tribute features 2944 square feet of functional living space plus a bright finished walk-out basement! The first floor features an Open Concept Layout including a spacious kitchen with access to the deck and backyard, large Family Room with gas fireplace, Formal Living room & Dining room, plus a main floor office perfect for work from home!The second floor boasts 4 Large Bedrooms, 3 bathrooms and a laundry room with lots of storage space.This home has no carpet! The 1st and 2nd floors have laminate flooring, the basement has vinyl flooring and the staircases are hardwood. (id:23309)
- Listing ID: E9359796
- Property Type: Single Family
Schedule a Tour
Schedule Private Tour
Karim Ellis would happily provide a private viewing if you would like to schedule a tour.
Match your Lifestyle with your Home
Contact Karim Ellis, who specializes in Oshawa real estate, on how to match your lifestyle with your ideal home.
Get Started Now
Lifestyle Matchmaker
Let Karim Ellis find a property to match your lifestyle.
Listing provided by RE/MAX MILLENNIUM REAL ESTATE
MLS®, REALTOR®, and the associated logos are trademarks of the Canadian Real Estate Association.
This REALTOR.ca listing content is owned and licensed by REALTOR® members of the Canadian Real Estate Association. This property for sale is located at 1796 FINKLE DRIVE in Oshawa Ontario. It was last modified on September 20th, 2024. Contact Karim Ellis to schedule a viewing or to discover other Oshawa homes for sale.

