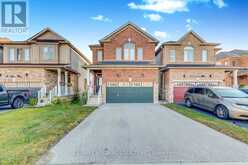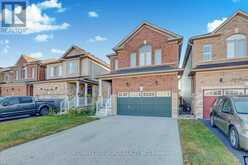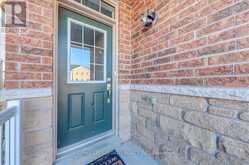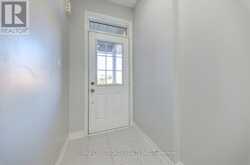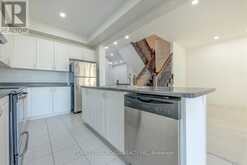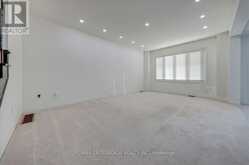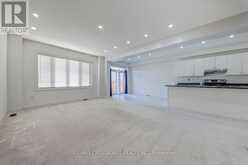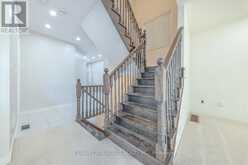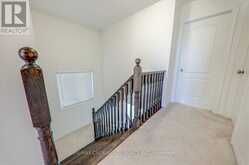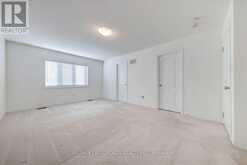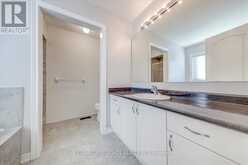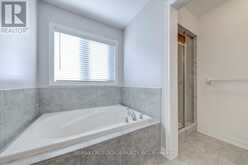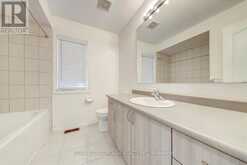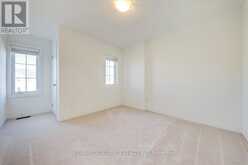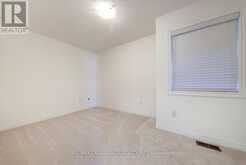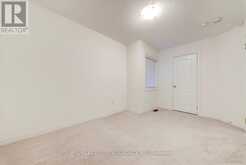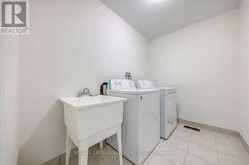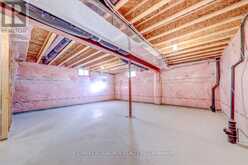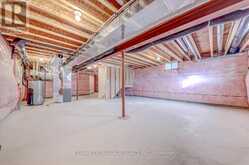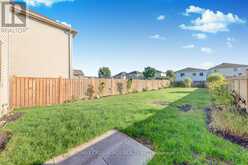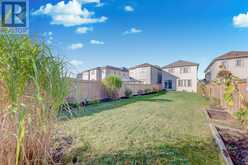18 SASCO WAY, Essa, Ontario
$799,000
- 4 Beds
- 3 Baths
Welcome To This Stunning Custom-Built Home(2017) On A Deep Lot Measuring 166.67 Ft. Upon Entering, You'll Be Greeted By Impressive 9-foot Ceilings That Enhance The Sense Of Spaciousness And Create An Airy Ambiance throughout The Home. The Open-Concept Layout Seamlessly Integrates The Living, Dining, and Kitchen Areas, Making It An Ideal Space For Entertaining Or Spending Time With Family. The Kitchen Features Built-In Appliances and Ample Storage, Perfect For Any Home Chef. The Large Master Bedroom Is A True Retreat, Complete With A Spacious Walk-In Closet and A Luxurious 5-Piece En-Suite That Includes A Stand-Alone Tub-A Sublime Oasis For Relaxation and Escape From Everyday Stresses. With Three Additional Well-Appointed Bedrooms, There Is Plenty Of Space To Accommodate A Growing Family Or Host Guests Comfortably. The Unfinished Basement Allows You To Leave It As is For Additional Storage Of Finish It To Your Liking. ** This is a linked property.** (id:23309)
- Listing ID: N9367059
- Property Type: Single Family
Schedule a Tour
Schedule Private Tour
Karim Ellis would happily provide a private viewing if you would like to schedule a tour.
Match your Lifestyle with your Home
Contact Karim Ellis, who specializes in Essa real estate, on how to match your lifestyle with your ideal home.
Get Started Now
Lifestyle Matchmaker
Let Karim Ellis find a property to match your lifestyle.
Listing provided by RE/MAX CROSSROADS REALTY INC.
MLS®, REALTOR®, and the associated logos are trademarks of the Canadian Real Estate Association.
This REALTOR.ca listing content is owned and licensed by REALTOR® members of the Canadian Real Estate Association. This property for sale is located at 18 SASCO WAY in Essa Ontario. It was last modified on September 25th, 2024. Contact Karim Ellis to schedule a viewing or to discover other Essa properties for sale.


