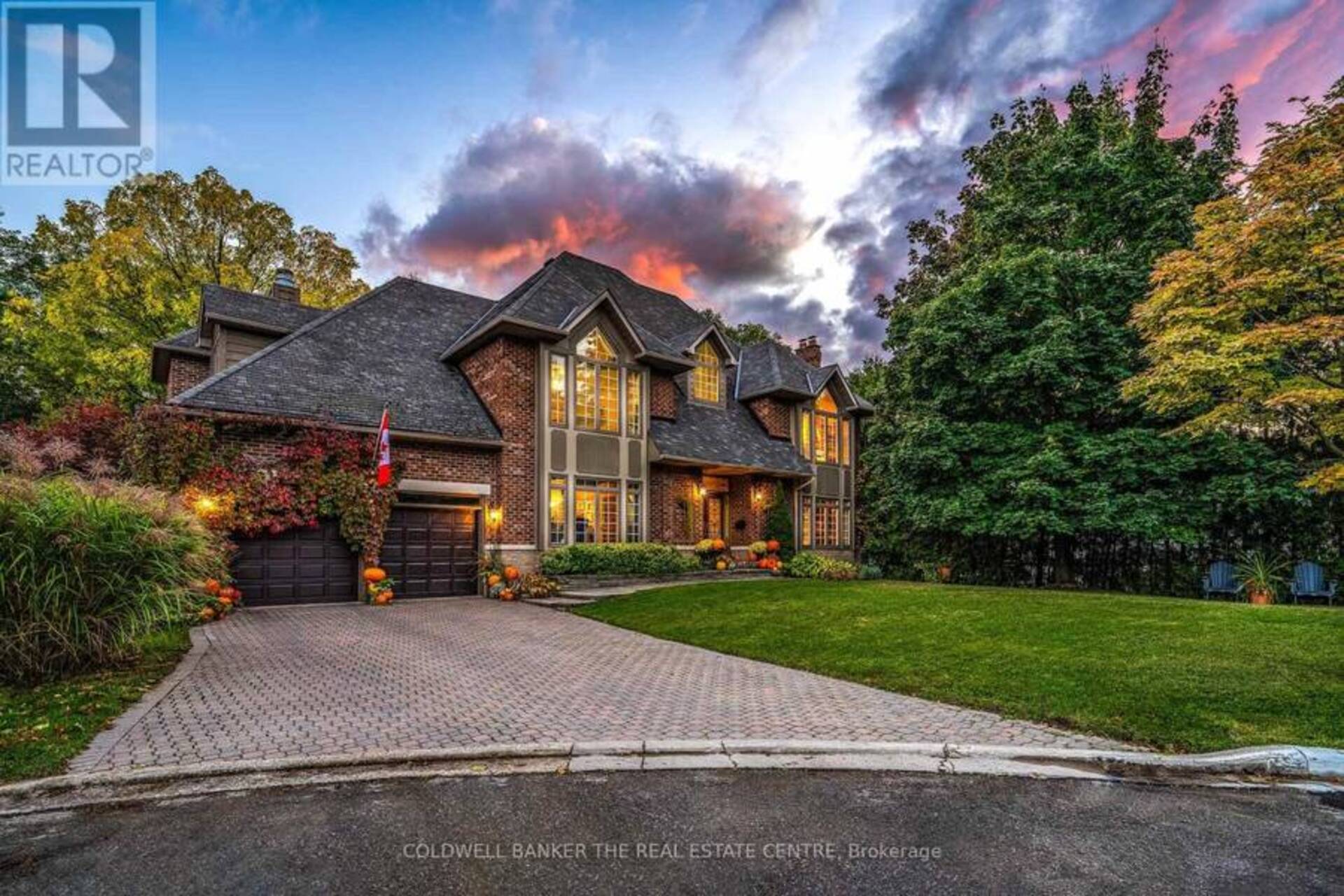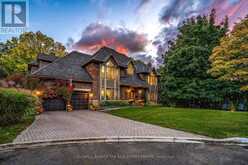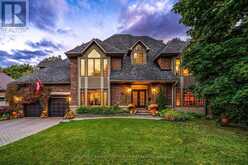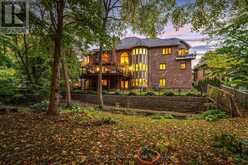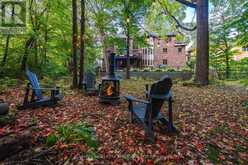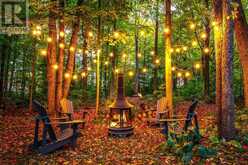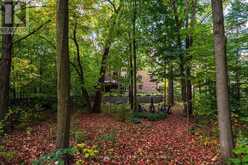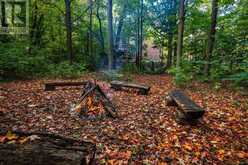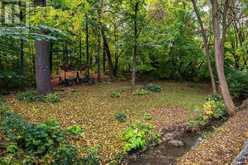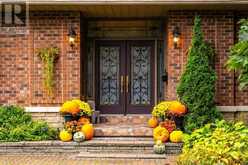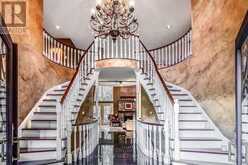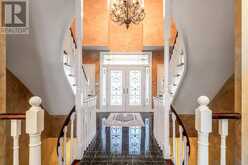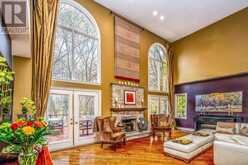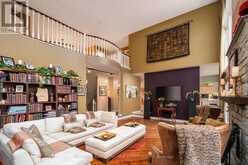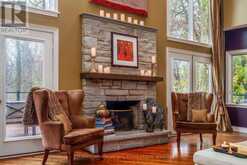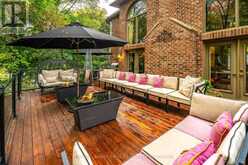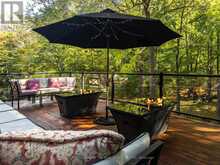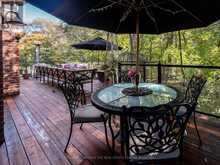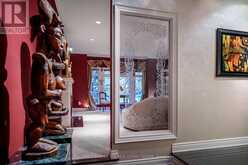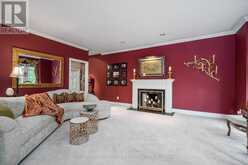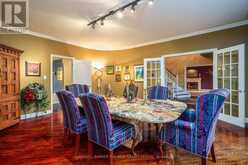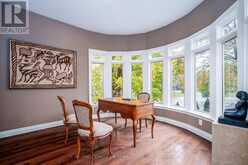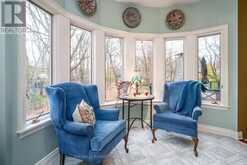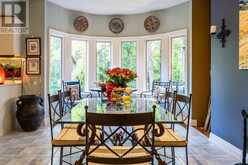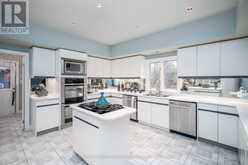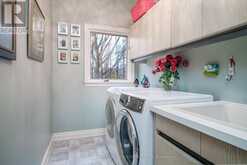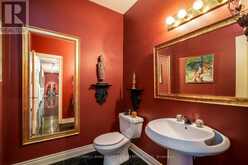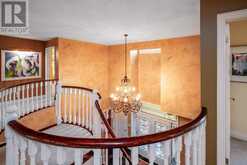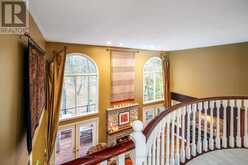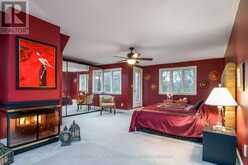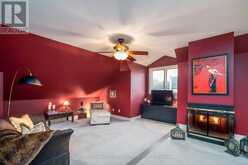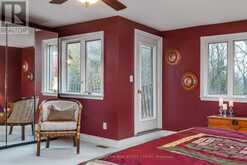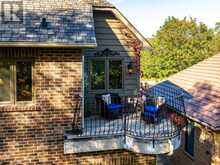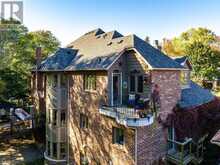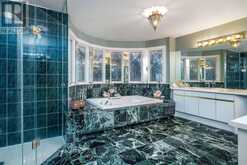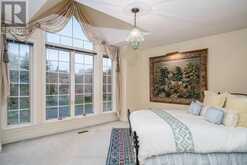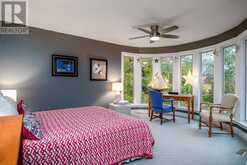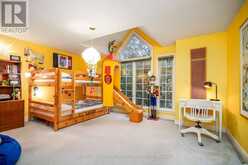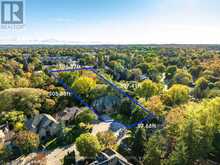194 SHERWOOD PLACE, Newmarket, Ontario
$2,999,900
- 4 Beds
- 4 Baths
A Once In A Lifetime Opportunity. The Most Elegant Property In Downtown Newmarket Without A Doubt. Imagine Yourself A Few Mins Walk To Newmarket's Award Winning Historic Main Street, Newly Built Postmark Boutique Hotel, Internationally Recognized Riverwalk Commons Home To Ontario's Voted #1 Farmer's Market, Summer Water Feature & Splash Pad That Turns Into An Outdoor Skating In The Winter Hosting Concerts And Events Throughout The Year, Nightlife, Fine Dining, Wine Sipping, Theatre, Lake Side Walking Trails, Tennis, Multitude Of Nature & Childrens Activity Parks (Including York's Only Public Outdoor Swimming Pool), Top Ranked Private/Public Schools All From A Forest Estate Like Manor In The Middle Of Town. This Home Is Perfectly Situated On A Premier South Western Exposed Dead End Lot Of Sherwood Place. This Quiet Unknown Court Just Off Of Newmarket's Quint Essential Luxurious Park Avenue Is 'The Street' To Reside On. The Impression And Sheer Beauty Of This Home All Starts With A Double Wrapping Staircase As You Enter Nearly 7000 sq ft Of Space And Journey Down Your Very Own Personal Art Gallery To The Grand Hall Perfectly Fit With 20' Ceilings, Central Stone Fireplace And Floor To Ceiling Windows Overlooking Your Very Own Private Forest As If Pulled Out Of A Fairy Tale. Then Journey Through The Kitchen Where You Imagine Sitting In the Coffee Nook For Hours Reading and Watching Nature Through One Of Two Rounded Turret Windows Areas Of The Home. As You Make Your Way Through The Formal Dining Room With Curved Walls That Will Host Countless Memories Of Holiday Dinners And Birthdays Towards Another Curved Wall Living Room With Glass Wall Features, Wood Burning Fireplace Where You Will Host Intimate Family Conversations Or Play Games Of Chess. Up The Stairs Past The Second Floor Balcony You Find Graciously Sized Bedrooms Including A Primary Suite With A 3 Sided Fireplace, Sunken Sitting Area And Walk Out To A Romeo and Juliet Balcony Overlooking Your Very Own Tree Tops! (id:23309)
- Listing ID: N8249942
- Property Type: Single Family
Schedule a Tour
Schedule Private Tour
Karim Ellis would happily provide a private viewing if you would like to schedule a tour.
Match your Lifestyle with your Home
Contact Karim Ellis, who specializes in Newmarket real estate, on how to match your lifestyle with your ideal home.
Get Started Now
Lifestyle Matchmaker
Let Karim Ellis find a property to match your lifestyle.
Listing provided by COLDWELL BANKER THE REAL ESTATE CENTRE
MLS®, REALTOR®, and the associated logos are trademarks of the Canadian Real Estate Association.
This REALTOR.ca listing content is owned and licensed by REALTOR® members of the Canadian Real Estate Association. This property for sale is located at 194 SHERWOOD PLACE in Newmarket Ontario. It was last modified on April 19th, 2024. Contact Karim Ellis to schedule a viewing or to discover other Newmarket homes for sale.

