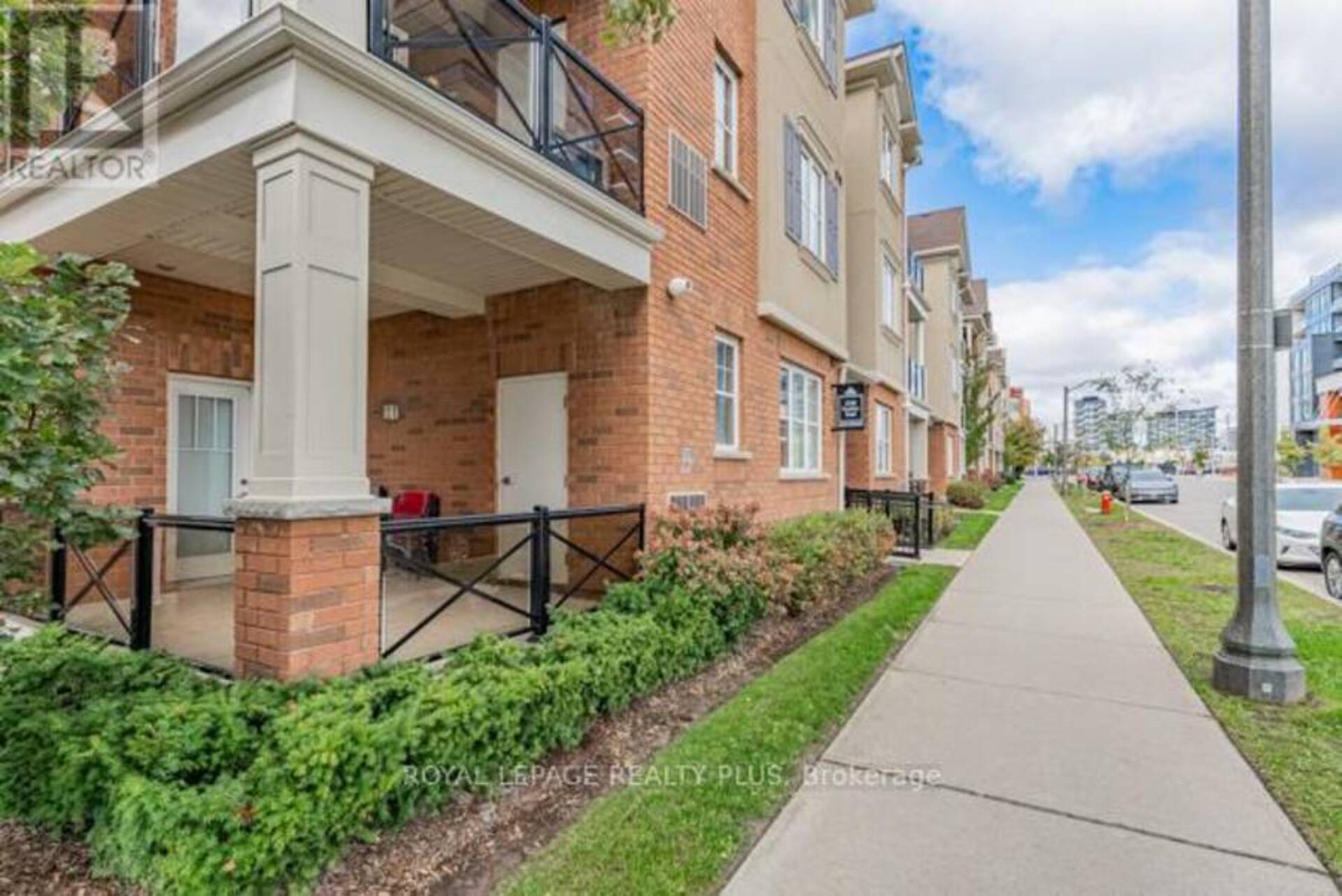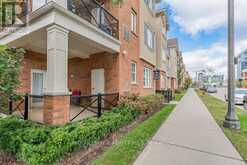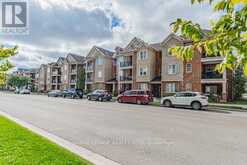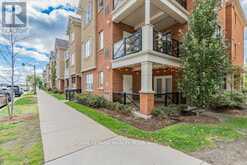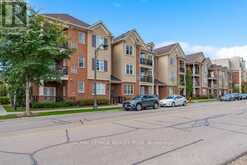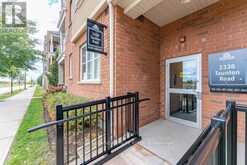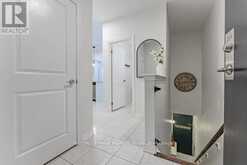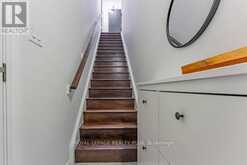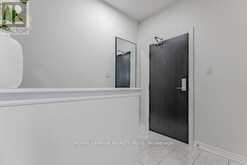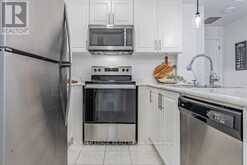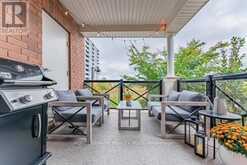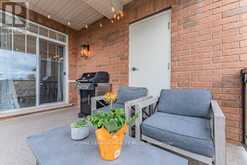204 - 2338 TAUNTON ROAD, Oakville, Ontario
$675,000
- 2 Beds
- 2 Baths
10+ A MUST SEE for even the Pickiest Buyer when viewing this 2 Bdrm / 2 Full Bath Corner Unit w/Garage Attached. Welcome to the sought after neighborhood of Oak Park & where Practicality Meets Style. The Heart of this Home is your Fabulous Open Concept Upgraded Kitchen('21-'24) boasting exquisite White Subway Tile Backsplash accentuating Shaker Cabinets w/modern Hardware, s/s Appliances, Reverse Osmosis Water System with b/i Tap('21), incl spacious Breakfast Bar w/room for 3-4 Bar Stools incl Electrical Outlet & highlighted by 2 Tasteful Pendant Lights('23). Sunny & Spacious Floor Plan boasts over 1000 sq.ft.(per GeoWarehouse) w/9 Ceilings. Quaint Primary Bdrm will welcome you to large W/I Closet with Closet Organizers('20) & Barn Door('20) entrance to 3 pc Ensuite. Unwind in your Living Room while enjoying your favorite TV show while admiring the Accent ""Faux Brick Feature Wall""('20). Entertaining this Holiday Season? With the Open Concept Kitchen / Dining / Living, enjoy all the space you have to host family & friends. The 2nd Bdrm is ready for your growing Family or maybe you want to convert it into an Office ready for your Creative Juices to make it work for your family. Walk-out to a spacious Covered Balcony via Patio Doors from your Living Room & enjoy the view while you Relax with a Coffee or Glass of Wine & admire the ambiance from Overhead Accent Lighting. Included is a Gas Line Hookup for the BBQ. Convenience Plus w/direct access to Garage via your Unit. Just as Winter approaches you can get into a warm car without having to go outside in the morning how great is that? Location, Location, Location, absolutely ideal in Uptown Core w/just Steps to Shopping, Walmart, Banks, Transit, GO Station, Restaurants, Sheridan College, Schools, Parks & more. Minutes to Major Hwys (403/407/401/QEW); International Airport; Downtown Toronto & more. Snow Removal & Landscaping provided. This home is a perfect blend of Comfort & Convenience - hurry before it's Sold! (id:23309)
- Listing ID: W9416340
- Property Type: Single Family
Schedule a Tour
Schedule Private Tour
Karim Ellis would happily provide a private viewing if you would like to schedule a tour.
Match your Lifestyle with your Home
Contact Karim Ellis, who specializes in Oakville real estate, on how to match your lifestyle with your ideal home.
Get Started Now
Lifestyle Matchmaker
Let Karim Ellis find a property to match your lifestyle.
Listing provided by ROYAL LEPAGE REALTY PLUS
MLS®, REALTOR®, and the associated logos are trademarks of the Canadian Real Estate Association.
This REALTOR.ca listing content is owned and licensed by REALTOR® members of the Canadian Real Estate Association. This property for sale is located at 204 - 2338 TAUNTON ROAD in Oakville Ontario. It was last modified on October 18th, 2024. Contact Karim Ellis to schedule a viewing or to discover other Oakville condos for sale.

