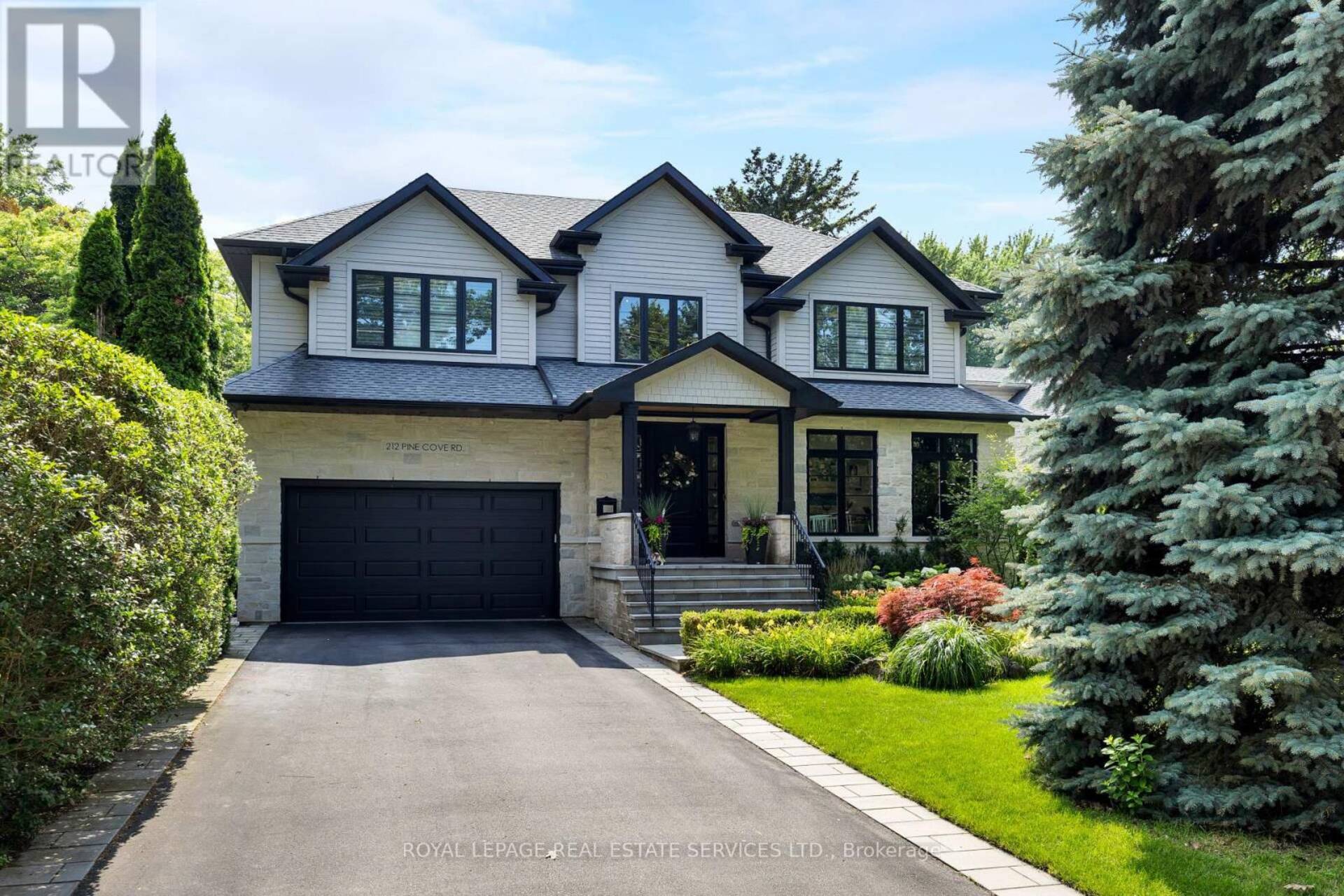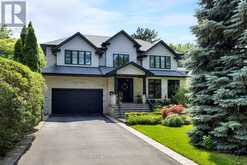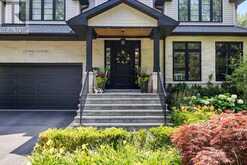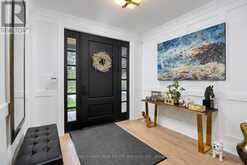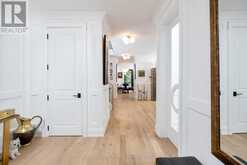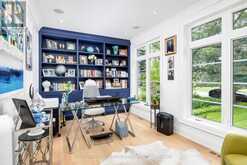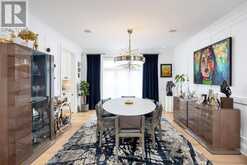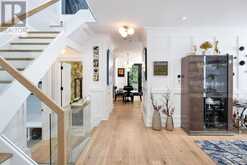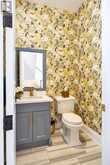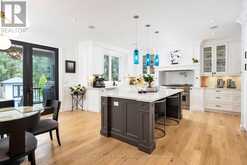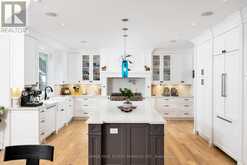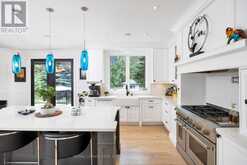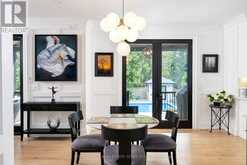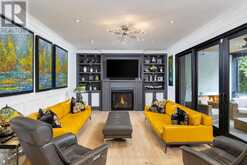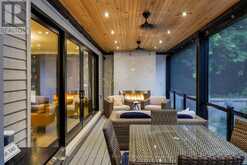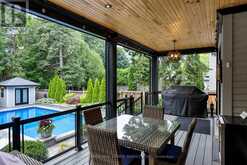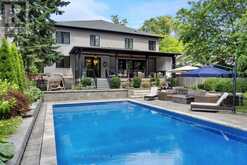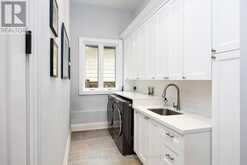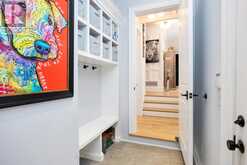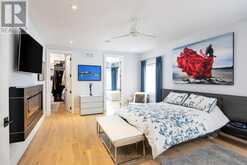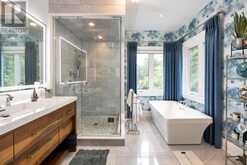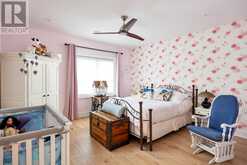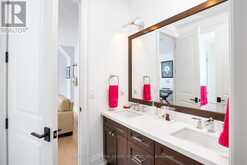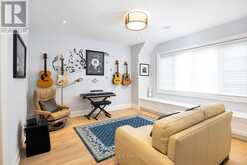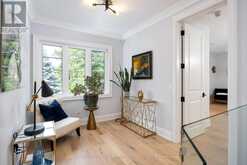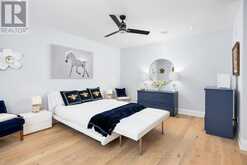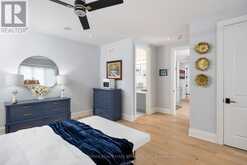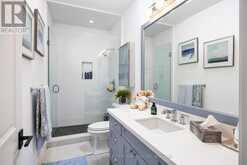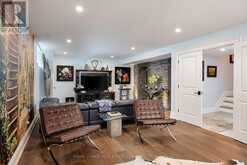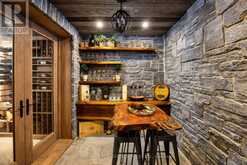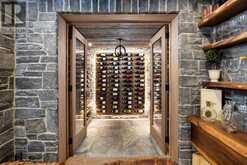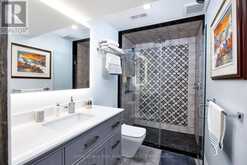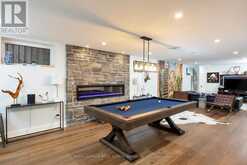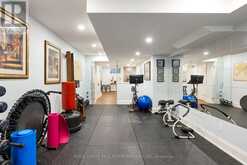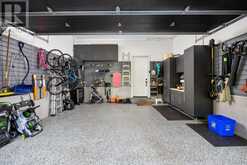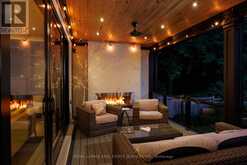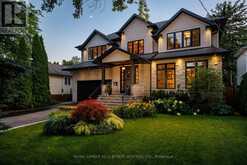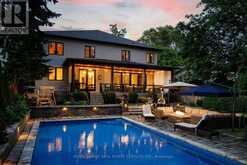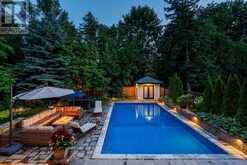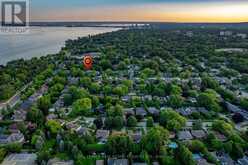212 PINE COVE ROAD, Burlington, Ontario
$3,695,000
- 4 Beds
- 5 Baths
Stunning home in prime Roseland, one of Burlington's most prestigious lakeside communities. Over $700,000 in seller improvements. Impressive professionally landscaped 161' deep lot captivates with upgraded stone hardscaping, meticulously manicured perennial gardens & soffit lighting illuminates the property at night. The newly created backyard utopia features a huge, covered terrace with composite wood decking & gas fireplace overlooking the new pool & 2-level stone lounging & dining areas surrounded by mature trees & lush gardens. This custom residence offers 4 bedrooms, 4.5 bathrooms, & approximate total of 5,338 sq. ft. of luxurious, functional living space with countless upgrades such as 9 ceilings, custom mouldings & trim, oversized doors, custom built-ins & cabinetry, white oak engineered hardwood floors, enchanting white oak staircase with glass railings, built-in surround sound, exquisite light fixtures & abundant pot lighting. The main floor features vast open-concept spaces for entertaining, including, a generous living room with a gas fireplace & 16 Pella glass doors to the terrace & the stunning custom eat-in kitchen is a chefs dream. Host formal gatherings in the separate dining room & work from home in the private office. Each of the 4 bedrooms boast lavish ensuite bath privileges, with the primary retreat offering a fireplace & a posh 4-piece ensuite bath with exotic wood cabinetry, marble floor tiles, freestanding soaker tub, & a separate glass shower. The recently completed lower level extends the living & entertaining space with a gigantic recreation/games room with a linear gas fireplace, an exceptional wine cellar with tasting lounge, a gym, & a 3-piece bath. Ideal location, just a few blocks from Lake Ontario's waterfront parks & in the highly rated Tuck/Nelson school catchment. A vast choice of amenities is a 5-minute drive including restaurants, trendy shops, Spencer Smith Park & Brant Street Pier & easy access to major highways & GO Train. (id:23309)
- Listing ID: W10424927
- Property Type: Single Family
Schedule a Tour
Schedule Private Tour
Karim Ellis would happily provide a private viewing if you would like to schedule a tour.
Match your Lifestyle with your Home
Contact Karim Ellis, who specializes in Burlington real estate, on how to match your lifestyle with your ideal home.
Get Started Now
Lifestyle Matchmaker
Let Karim Ellis find a property to match your lifestyle.
Listing provided by ROYAL LEPAGE REAL ESTATE SERVICES LTD.
MLS®, REALTOR®, and the associated logos are trademarks of the Canadian Real Estate Association.
This REALTOR.ca listing content is owned and licensed by REALTOR® members of the Canadian Real Estate Association. This property for sale is located at 212 PINE COVE ROAD in Burlington Ontario. It was last modified on November 14th, 2024. Contact Karim Ellis to schedule a viewing or to discover other Burlington homes for sale.

