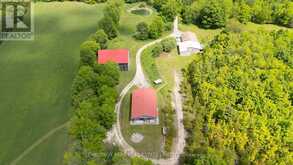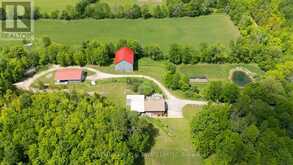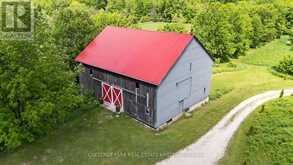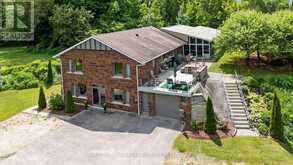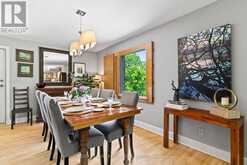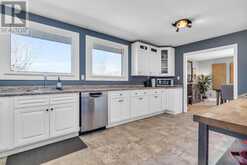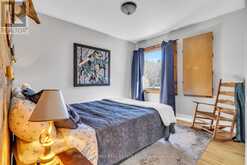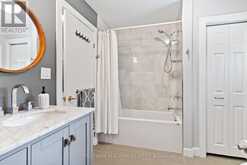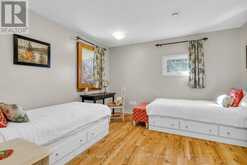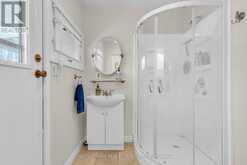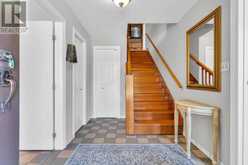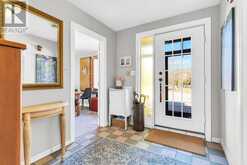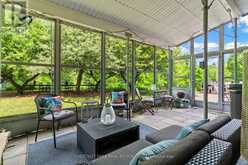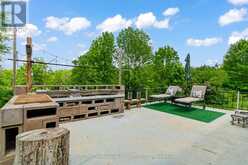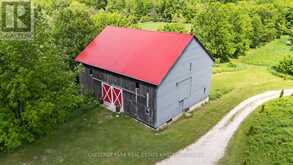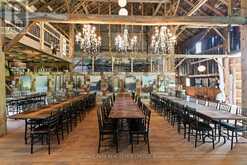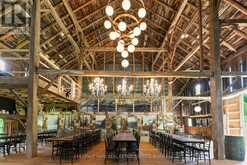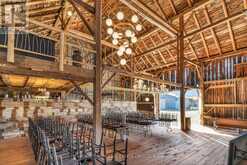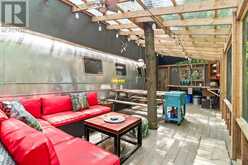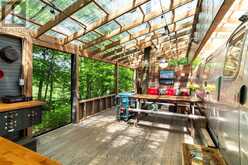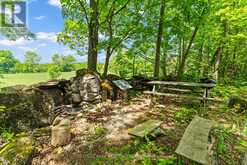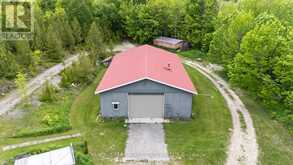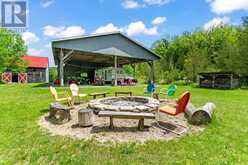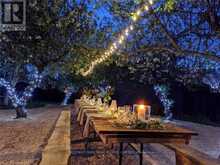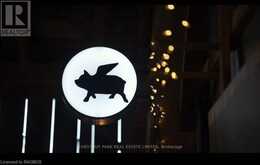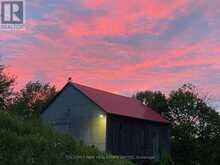215588 CONCESSION 4, Chatsworth, Ontario
$1,700,000
- 4 Beds
- 2 Baths
DEVONWOOD FARM: Your Dream Lifestyle Property! Situated on approximately 50 picturesque acres with breathtaking views, this country estate seamlessly blends charm, modern comfort, and rural living. The heart of the property is a solid 50x60 barn offering hydro & water, multi-level rustic spaces plus a finished loft. This renewed barn invites creativity and family gatherings. Zoning offers many potential uses such as BNB, Home industry, Home occupation, Farming, Riding & boarding stables, etc. The tastefully updated 4 bedroom, 2 bath 3000+ sq ft home boasts spacious living with a generous kitchen, an elegant GREAT room with fireplace and combined living/dining space. Plus attached garage with dog wash! Relax at the end of the day in your enclosed hot tub area. The 30x60 workshop is perfect for mechanics, hobbyists or entrepreneurs and comes equipped with hydro, hot & cold water, a hydraulic lift, ample work area, tool storage & wood stove. Host overnight guests in the beautifully restored ""Airstream"" nestled in the woods complete with hydro, enclosed outdoor living & dining rooms plus BBQ and a firepit for smores. Explore magical trails, forest cathedral, and dine al fresco in the Apple Orchard. Play 3 holes of rough golf on your very own course. Approx 20 acres of workable land provides opportunities for your green thumb plus a bonus spring-fed pond adds to the tranquil environment. A MUST SEE Hobby Farm in the heart of Grey County; close to the Golden Horseshoe, Beaver Valley & McCullough Lake. Fibre internet just installed at end of driveway! So much $$ spent on upgrades throughout the property. This Award-Winning landscape Artists residence offers an inspiring lifestyle & healthy dose of nature therapy. (id:23309)
- Listing ID: X9371833
- Property Type: Single Family
Schedule a Tour
Schedule Private Tour
Karim Ellis would happily provide a private viewing if you would like to schedule a tour.
Match your Lifestyle with your Home
Contact Karim Ellis, who specializes in Chatsworth real estate, on how to match your lifestyle with your ideal home.
Get Started Now
Lifestyle Matchmaker
Let Karim Ellis find a property to match your lifestyle.
Listing provided by CHESTNUT PARK REAL ESTATE LIMITED
MLS®, REALTOR®, and the associated logos are trademarks of the Canadian Real Estate Association.
This REALTOR.ca listing content is owned and licensed by REALTOR® members of the Canadian Real Estate Association. This property for sale is located at 215588 CONCESSION 4 in Chatsworth Ontario. It was last modified on September 27th, 2024. Contact Karim Ellis to schedule a viewing or to discover other Chatsworth homes for sale.


