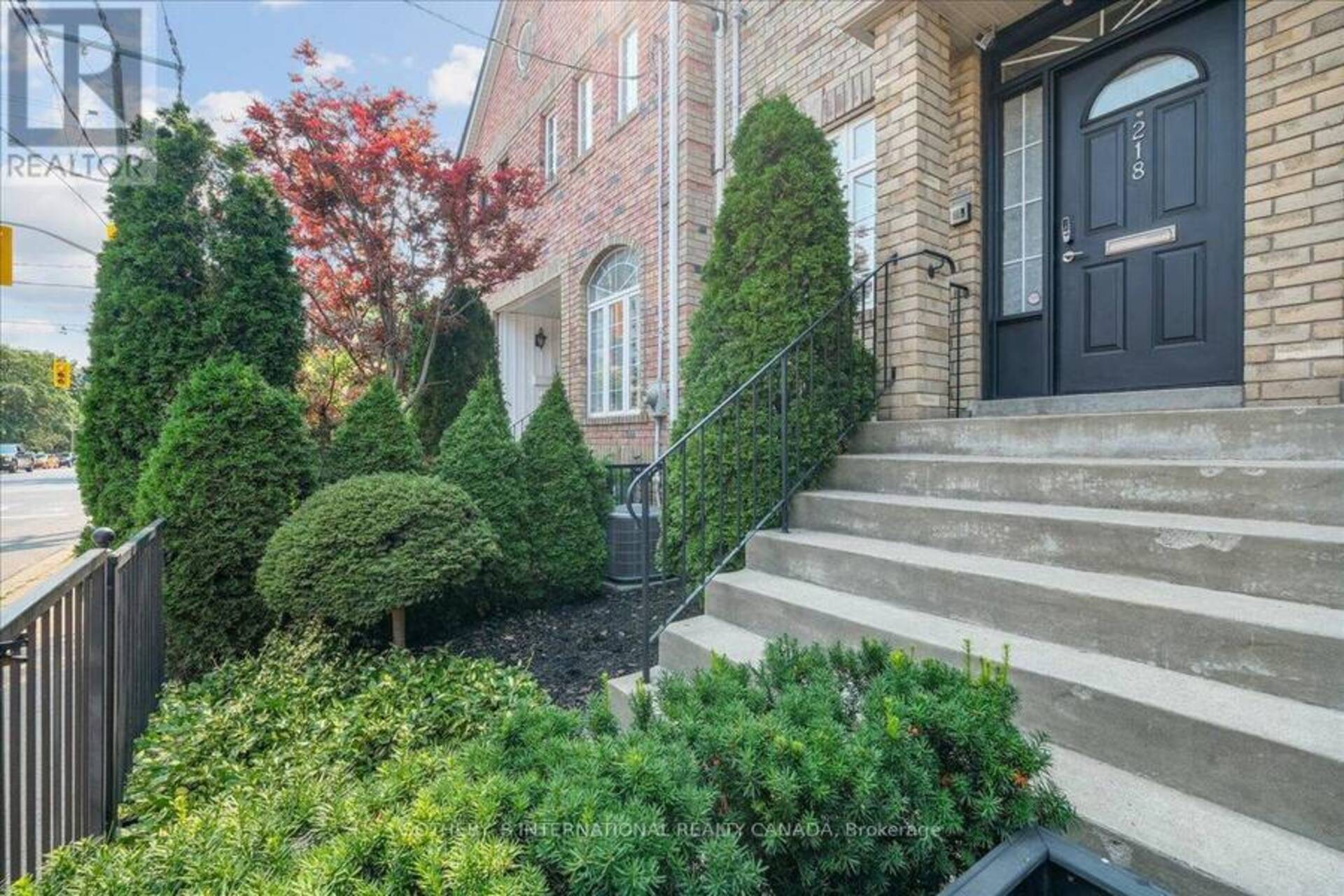218 RIVER STREET, Toronto, Ontario
$1,850,000
- 4 Beds
- 3 Baths
Discover unparalleled elegance in this meticulously upgraded and flawlessly crafted townhome. Perfectly suited for an executive couple or creative professional, this pristine open-concept residence at over 2400 total square feet is bathed in natural light, featuring pale wood finishes and refined enhancements. The chef's kitchen embraces stunning Italian cabinetry, numerous high-end Miele and Sub-Zero appliances, and a floor-to-ceiling wine wall, all ideal for sophisticated culinary endeavours and chic entertaining. The space is thoughtfully crafted for a live/work lifestyle, with the versatile lower level boasting 8-foot ceilings, LED pot lights, and smart home wiring, making it an excellent choice for a home office or recreation area. The upstairs primary bedroom features custom closet cabinetry and a sleek 3-piece ensuite, while the second large bedroom, also with custom built-ins, offers easy access to a full bath. Currently used as an artist's studio, the wide-open third-floor loft is ready for your personal touch with rough-ins for a 4-piece bath, heat pumps and air conditioning and opens to a west-facing balcony through a NanaWall system. The oversized garage, preliminarily approved for a laneway house, is equipped with smart home cabling, Solafan venting, and Solatube skylights. Nestled at the edge of Cabbagetown in a designated heritage area, this exceptional home is just steps from Riverdale Park and Riverdale Farm and serves as a gateway to Toronto's vibrant east side, including Leslieville, Riverside, and The Canary District. Enjoy neighbouring proximity to St. Lawrence Market, The Distillery District, and the glorious bike paths of the Don Valley. Head up Rosedale Valley Road, and you'll be at Yonge and Bloor, Rosedale and Summerhill within minutes. With perfect Walking, Transit, and Bike scores, this home offers unrivalled convenience, functionality, comfort and style. **EXTRAS** See Attached For Full List Of Upgrades and Improvements (id:23309)
- Listing ID: C9353914
- Property Type: Single Family
Schedule a Tour
Schedule Private Tour
Karim Ellis would happily provide a private viewing if you would like to schedule a tour.
Listing provided by SOTHEBY'S INTERNATIONAL REALTY CANADA
MLS®, REALTOR®, and the associated logos are trademarks of the Canadian Real Estate Association.
This REALTOR.ca listing content is owned and licensed by REALTOR® members of the Canadian Real Estate Association. This property for sale is located at 218 RIVER STREET in Toronto Ontario. It was last modified on September 17th, 2024. Contact Karim Ellis to schedule a viewing or to discover other Toronto homes for sale.








































