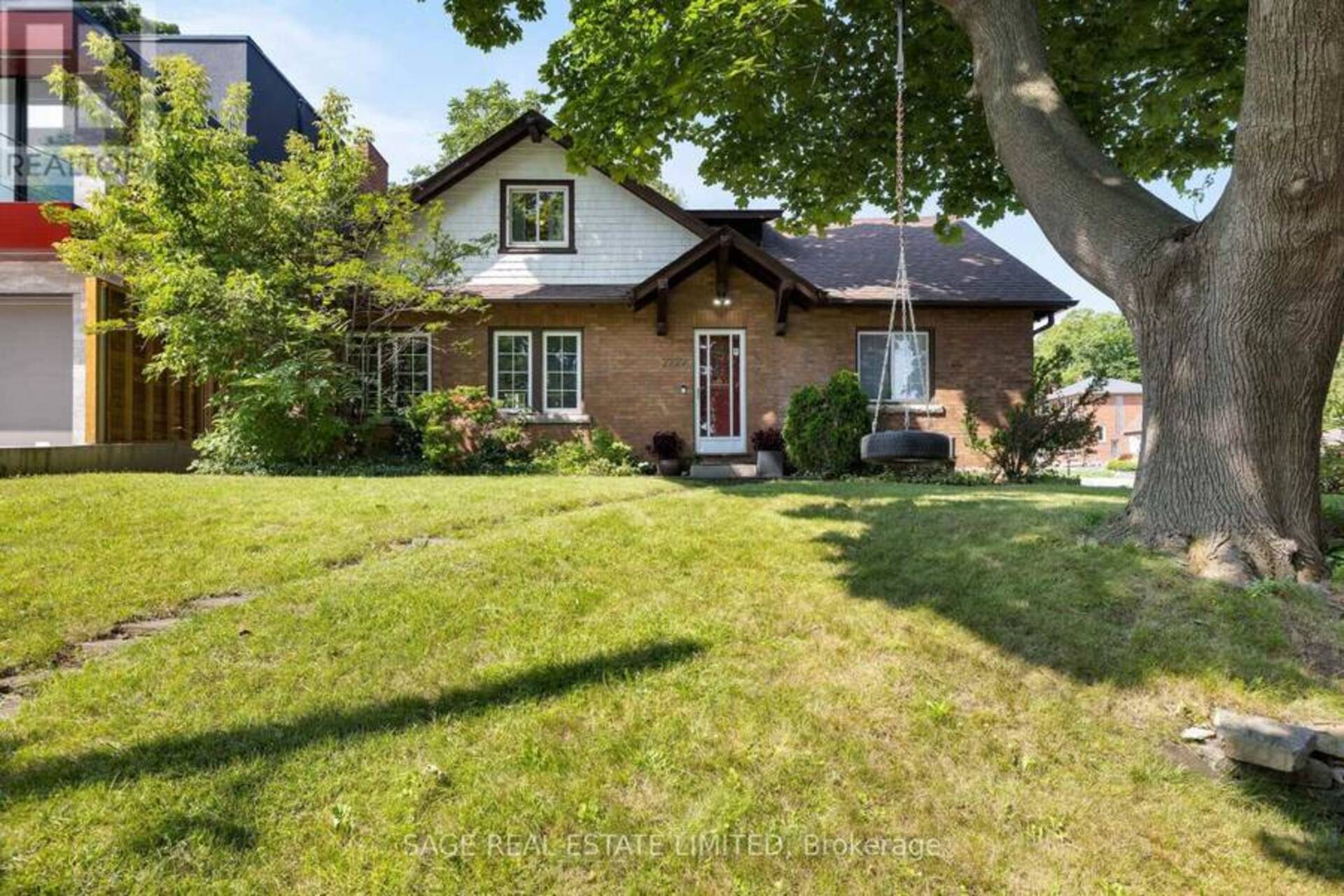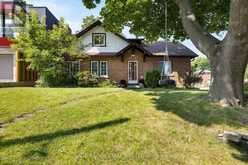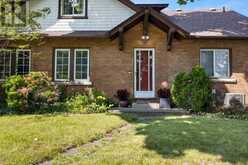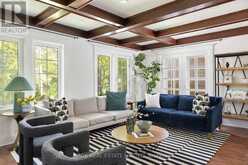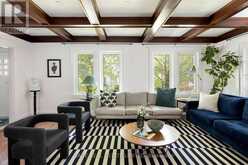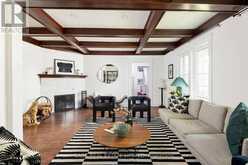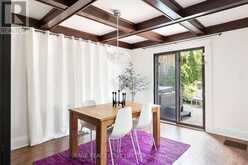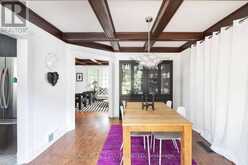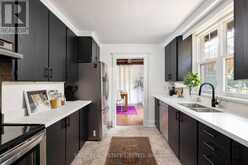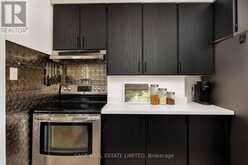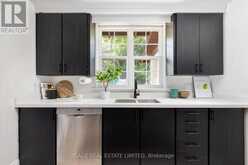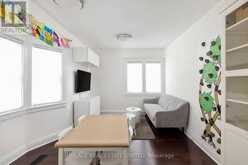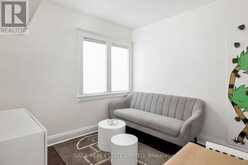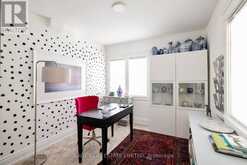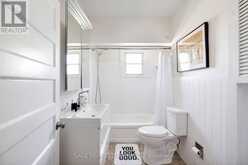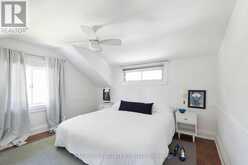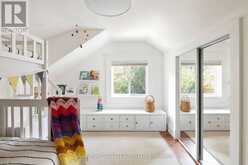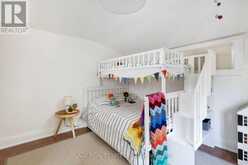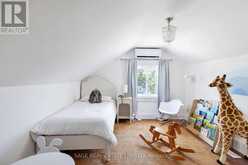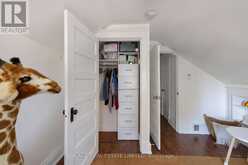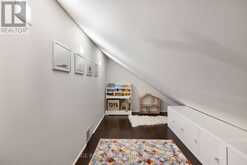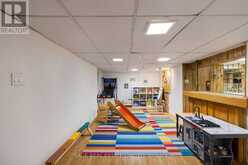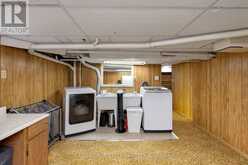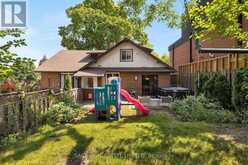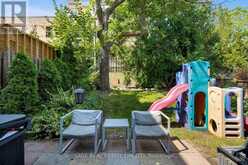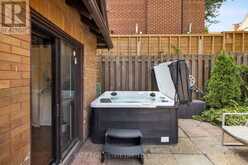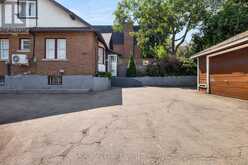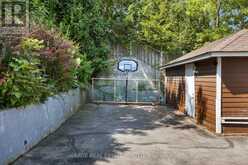2229 LAWRENCE AVENUE W, Toronto, Ontario
$1,170,000
- 4 Beds
- 2 Baths
Dearest Gentle Reader, While the rest of the Six is waiting on the next interest rate drop, opportunity knocks in this picturesque, leafy Etobicoke pocket for a Buyer bold enough to make their move. Sitting atop a hill and fronting on a quiet side street lined with mature trees, the charm of this home beckons to all who pass by. The interior does not disappoint, with generous rooms, beamed ceilings and windows allowing light to filter in from every angle. With a main floor fit for hosting your next ball (or BBQ) and three large bedrooms upstairs, this author must wonder, which lucky and eligible suitor will make their intentions known before its too late. Indeed, this season's diamond sparkles with the perfect marriage of modern and traditional. For the more practical would-be suitor, this quiet neighbourhood is just minutes away from the bustle of the city but allows one to enjoy walks along the Humber River, backyard wildlife, friendly neighbours and wonderful local schools. This diamond, however, has some secrets of her own including a secret playroom upstairs, a fourth bedroom on the main floor, a massive driveway and a separate entrance from the basement. Don't be fooled by her demure appearance, this lady packs a punch with attributes to satisfy even the most discerning checklist. Want to know what this author believes sparkles brightest about this home? The layout is *chefs kiss* and so unexpected. With a massive living room and formal dining room, the main floor family room could easily evolve into a walk-in pantry with laundry. The office on the main floor doubles as a bedroom or guest room. Upstairs, the cozy bedrooms with sloped ceilings each have closets with built-in storage and through one such closet, kids will be delighted to find a secret playroom. Shhhh! The basement offers massive potential with a main rec room and other divided rooms for laundry, storage and a workshop with a separate entrance. **EXTRAS** The neighbourhood is truly one of the bes (id:23309)
- Listing ID: W9261605
- Property Type: Single Family
Schedule a Tour
Schedule Private Tour
Karim Ellis would happily provide a private viewing if you would like to schedule a tour.
Match your Lifestyle with your Home
Contact Karim Ellis, who specializes in Toronto real estate, on how to match your lifestyle with your ideal home.
Get Started Now
Lifestyle Matchmaker
Let Karim Ellis find a property to match your lifestyle.
Listing provided by SAGE REAL ESTATE LIMITED
MLS®, REALTOR®, and the associated logos are trademarks of the Canadian Real Estate Association.
This REALTOR.ca listing content is owned and licensed by REALTOR® members of the Canadian Real Estate Association. This property for sale is located at 2229 LAWRENCE AVENUE W in Toronto Ontario. It was last modified on August 20th, 2024. Contact Karim Ellis to schedule a viewing or to discover other Toronto homes for sale.

