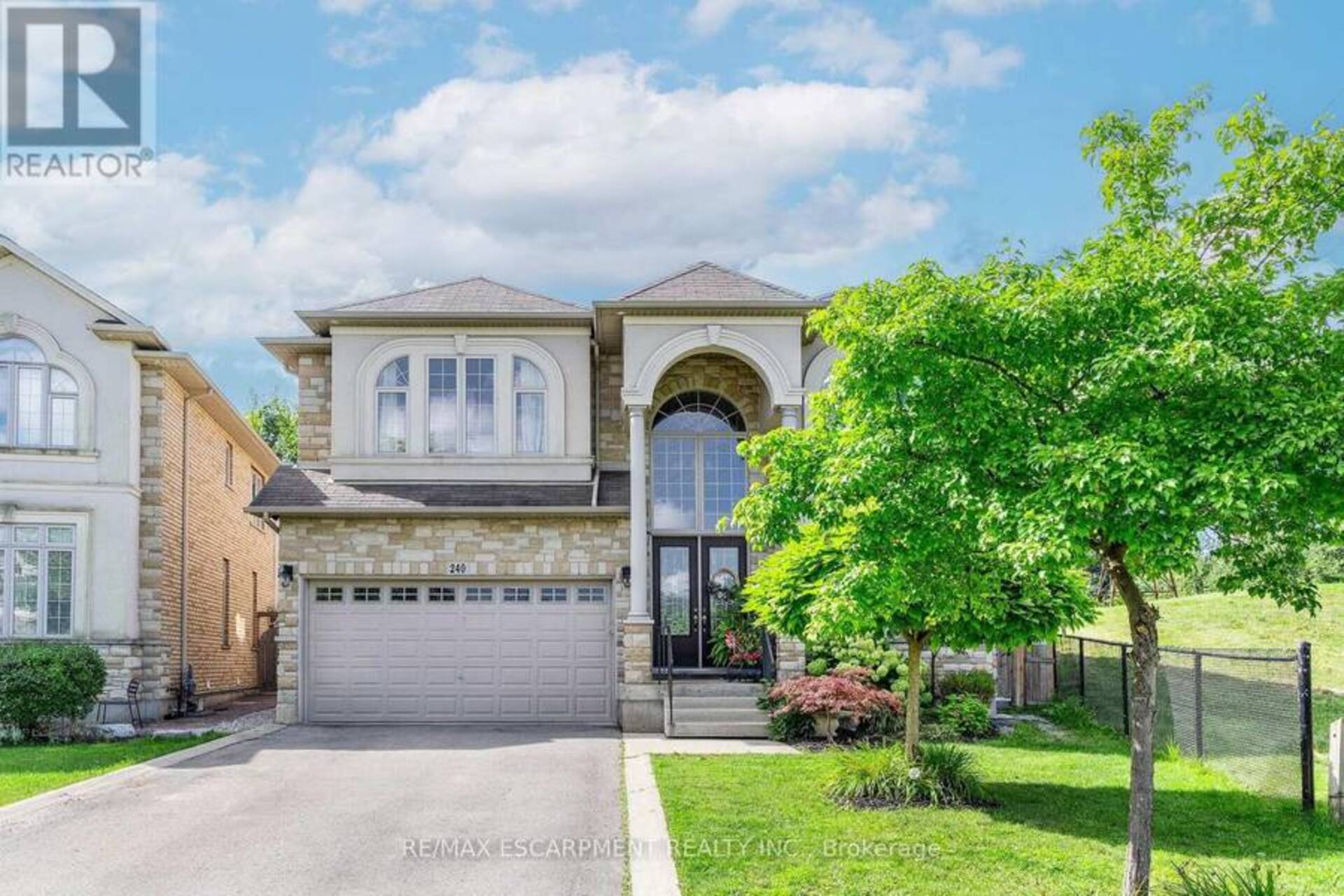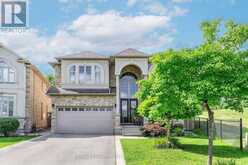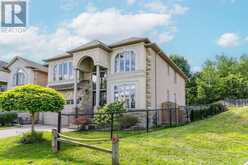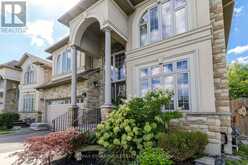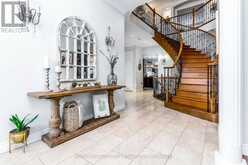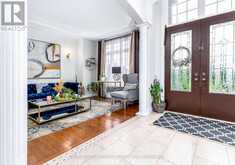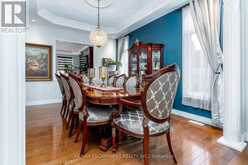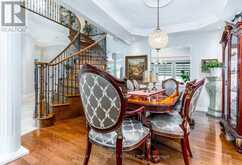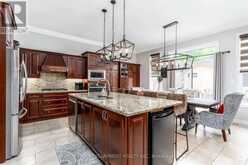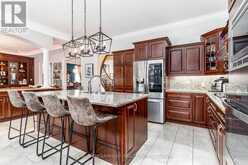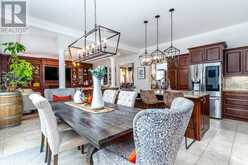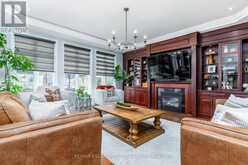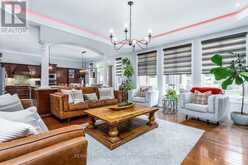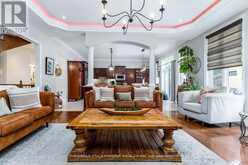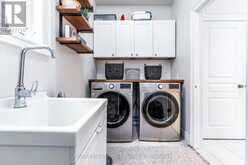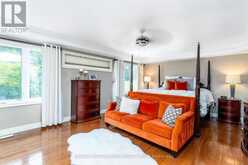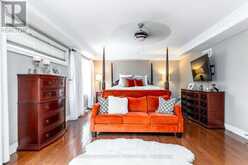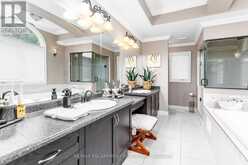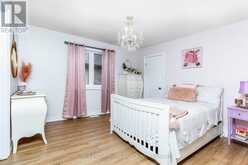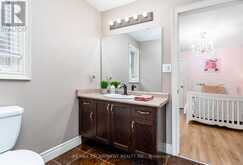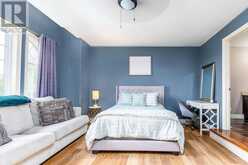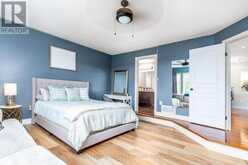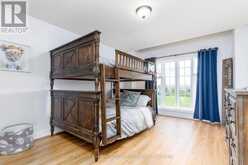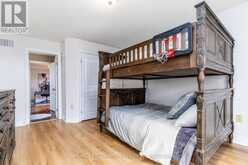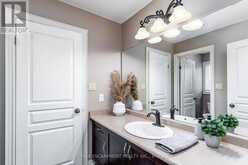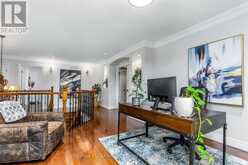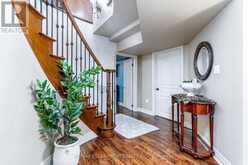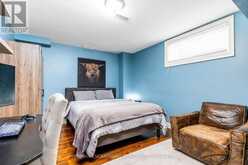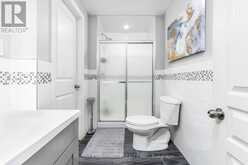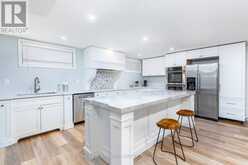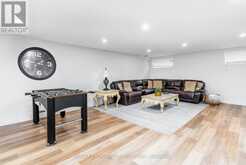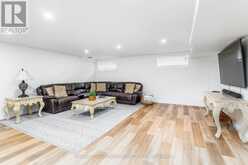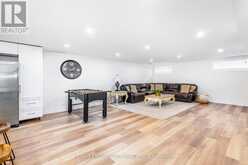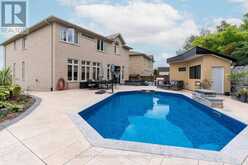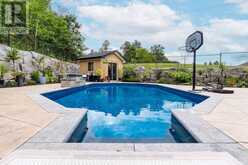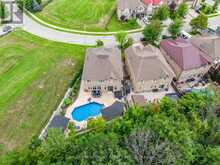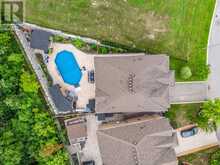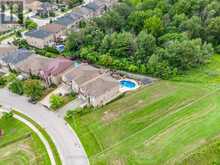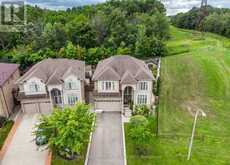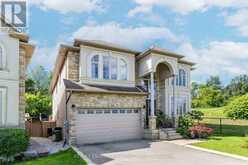240 CLOVERLEAF DRIVE, Hamilton, Ontario
$1,999,900
- 5 Beds
- 5 Baths
Quality, Custom Built, 3524 sq ft, 4+1, 5 bath two storey home with finished bsmt. On a premium conservation lot with no rear or side neighbours. Built by Scarlett homes it features their noteworthy built in bookcases, custom millwork and cabinetry. Oversized windows and coffered ceilings, The 10 ft. ceilings and the open concept design bring a large-scale feeling to the main floor with warm features of gas fireplaces and lots of window light. Open entrance and spiral staircase with wrought iron spindles accompany a living and dining room, large custom kitchen with island and large eating area overlooking the newly landscaped backyard oasis. The family room next to the kitchen allows for great entertaining and flow. Both overlook the newly landscaped back yard oasis. Featuring not only a heated salt water inground pool but also a secondary pool building with bath and shower features. Everything done with high quality, design and care. MUST SEE!! (id:23309)
- Listing ID: X9299601
- Property Type: Single Family
Schedule a Tour
Schedule Private Tour
Karim Ellis would happily provide a private viewing if you would like to schedule a tour.
Match your Lifestyle with your Home
Contact Karim Ellis, who specializes in Hamilton real estate, on how to match your lifestyle with your ideal home.
Get Started Now
Lifestyle Matchmaker
Let Karim Ellis find a property to match your lifestyle.
Listing provided by RE/MAX ESCARPMENT REALTY INC.
MLS®, REALTOR®, and the associated logos are trademarks of the Canadian Real Estate Association.
This REALTOR.ca listing content is owned and licensed by REALTOR® members of the Canadian Real Estate Association. This property for sale is located at 240 CLOVERLEAF DRIVE in Hamilton Ontario. It was last modified on September 4th, 2024. Contact Karim Ellis to schedule a viewing or to discover other Hamilton homes for sale.

