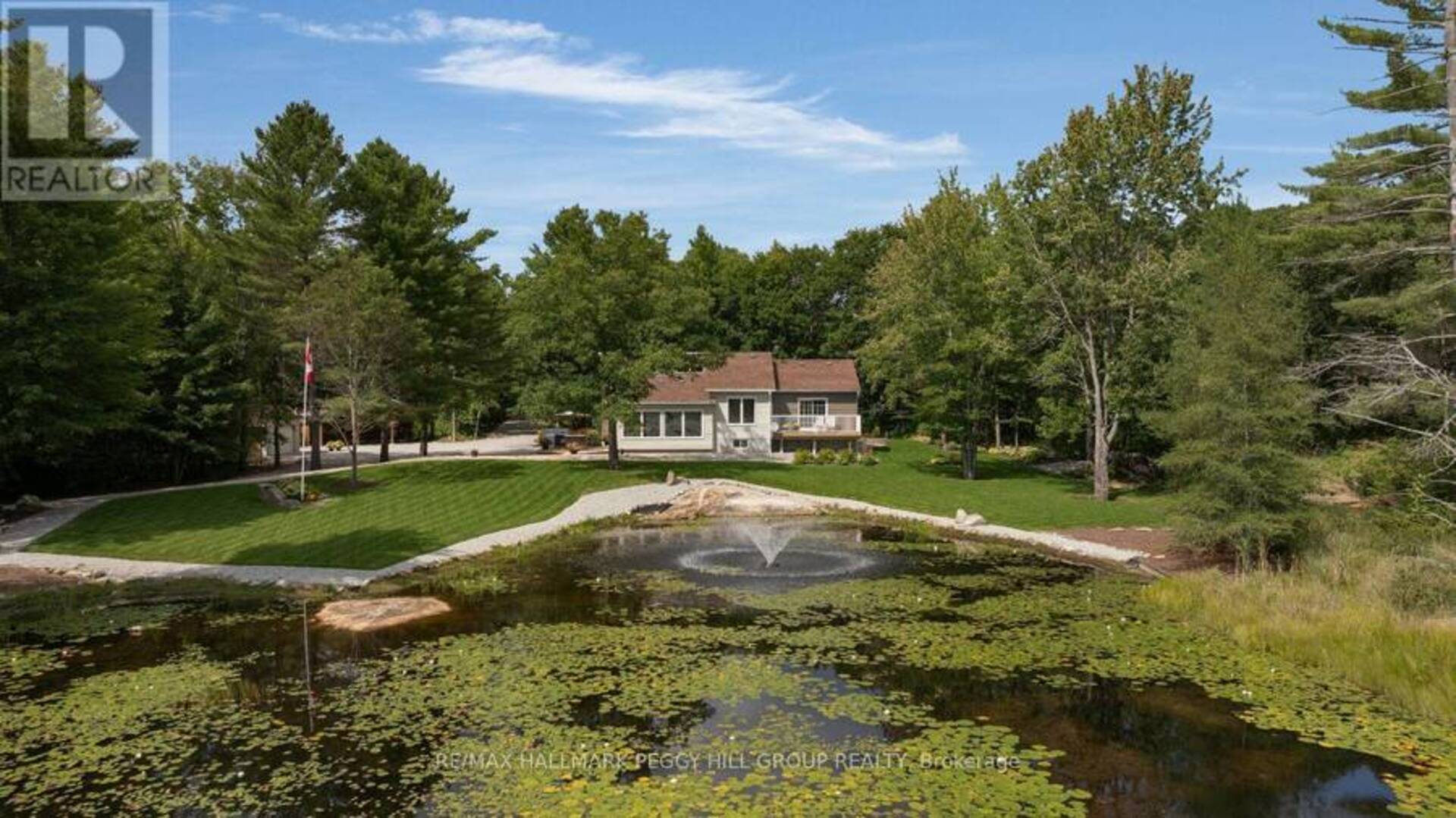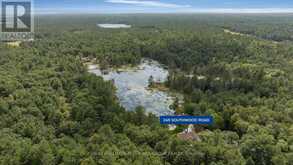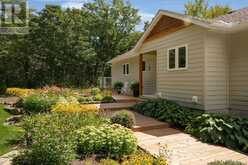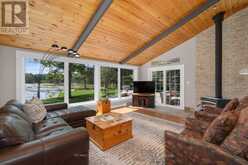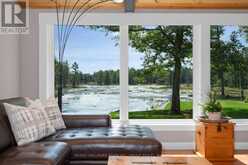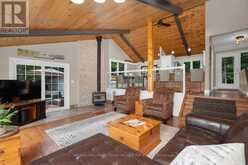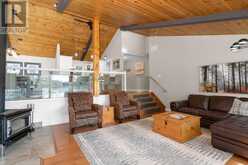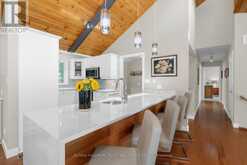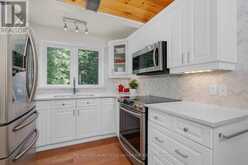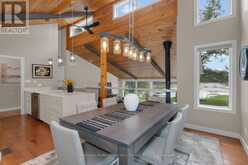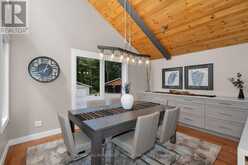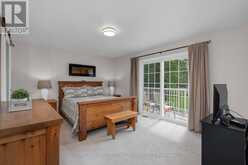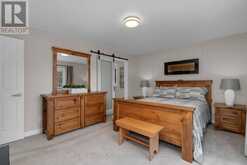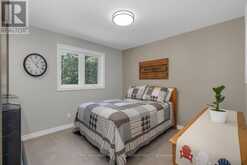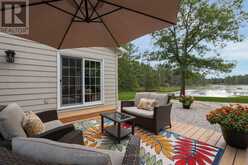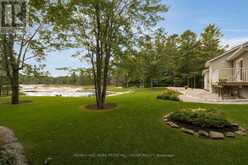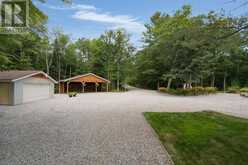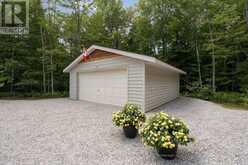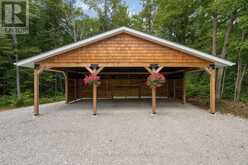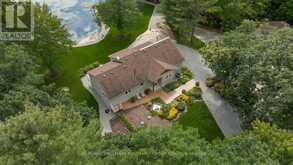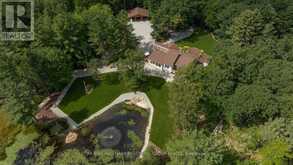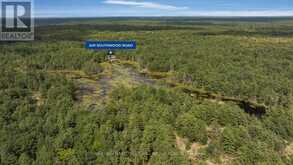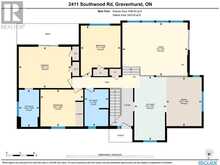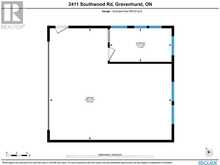2411 SOUTHWOOD ROAD, Gravenhurst, Ontario
$1,595,000
- 3 Beds
- 2 Baths
IMMACULATE MUSKOKA HOME ON NEARLY 90 ACRES OF NATURAL WONDER! This pristine home is surrounded by gorgeous mature gardens, lush forests with scenic trails, and 11 acres of ponds teeming with wildlife. Imagine waking up to the sight of swans, ducks, moose, deer, and more right in your backyard, with panoramic views of the picturesque Muskoka landscape. Step inside this fully updated home, where no detail has been overlooked. The entire property was freshly painted in 2023, and the engineered hickory hardwood floors, soaring ceilings, and updated fixtures add a touch of timeless elegance. Entertaining is a breeze in the open-concept living spaces, complete with Cambria countertops in the kitchen and a new built-in hutch in the dining room. Enjoy stunning views from nearly every room, thanks to newer windows on the rear of the home. The primary bedroom features a private walkout to a deck overlooking the expansive yard and a newly remodeled ensuite (2022) with heated floors. The unspoiled basement provides ample space to store seasonal gear, toys, and decor. Outdoors, you'll find freshly laid sod (2023) that rivals even the most prestigious of golf courses and a sprinkler system, ensuring your lawn and gardens remain lush and vibrant. The double-car garage includes a potting room for added convenience. Newly stained in 2024, the decks provide the perfect spot to relax with your morning coffee or evening cocktails and soak in the serene surroundings. Practicality meets peace of mind with a new HRV unit (2021), A/C (2023), a 10kW generator, and high-speed internet. The carport, added in 2022, offers extra convenience with newly installed screening to prevent birds and animals from nesting above your vehicles. The option for a managed forest plan provides additional benefits for the environmentally conscious homeowner. A pre-home inspection, completed in August, is available upon request. This is your chance to own an extraordinary slice of Muskoka heaven! (id:23309)
- Listing ID: X9363971
- Property Type: Single Family
Schedule a Tour
Schedule Private Tour
Karim Ellis would happily provide a private viewing if you would like to schedule a tour.
Match your Lifestyle with your Home
Contact Karim Ellis, who specializes in Gravenhurst real estate, on how to match your lifestyle with your ideal home.
Get Started Now
Lifestyle Matchmaker
Let Karim Ellis find a property to match your lifestyle.
Listing provided by RE/MAX HALLMARK PEGGY HILL GROUP REALTY
MLS®, REALTOR®, and the associated logos are trademarks of the Canadian Real Estate Association.
This REALTOR.ca listing content is owned and licensed by REALTOR® members of the Canadian Real Estate Association. This property for sale is located at 2411 SOUTHWOOD ROAD in Gravenhurst Ontario. It was last modified on September 23rd, 2024. Contact Karim Ellis to schedule a viewing or to discover other Gravenhurst homes for sale.

