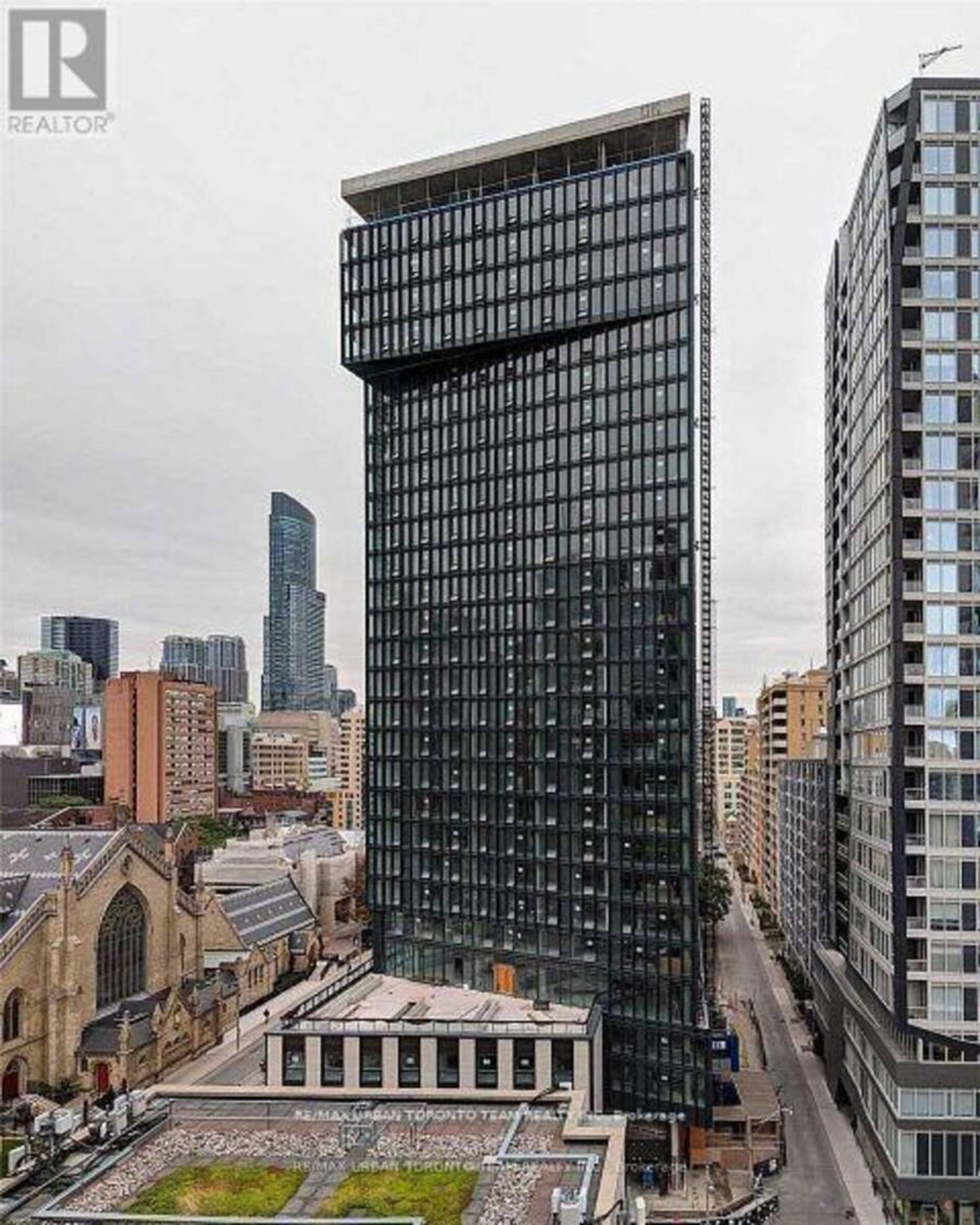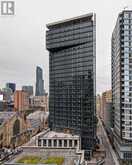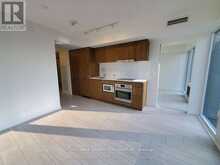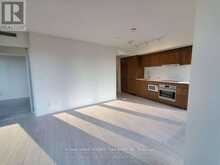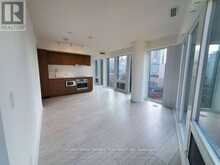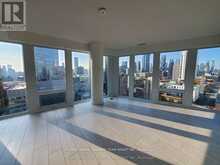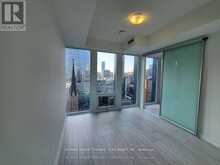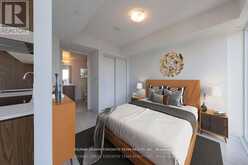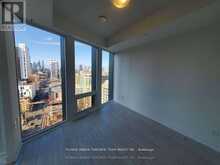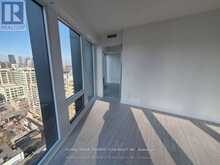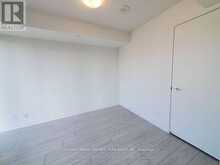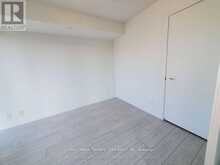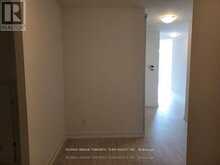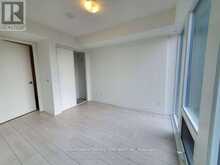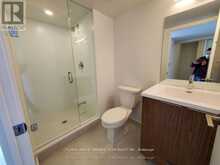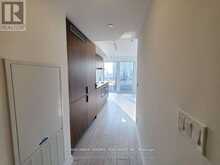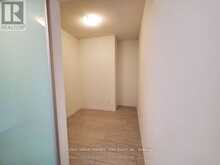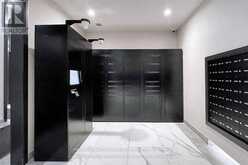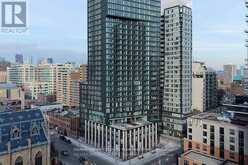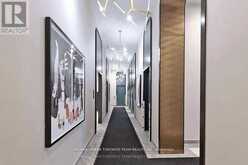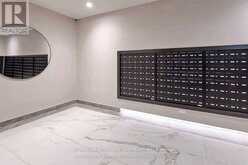2508 - 60 SHUTER STREET, Toronto, Ontario
$3,350 / Monthly
- 3 Beds
- 2 Baths
Fleur - Lilac Floor Plan - Be At The Center Of It All. - 2 Bedroom Plus Den Corner Unit With North West Views With 1 Parking Spot. Glacier Color Concept, Open Concept Kitchen Living Room -2 Full Bathroom, 782 Sqft. Ensuite Laundry, Stainless Steel Kitchen Appliances Included. Engineered Hardwood Floors, Stone Counter Tops. 1 Parking Included (id:23309)
- Listing ID: C10406177
- Property Type: Single Family
Schedule a Tour
Schedule Private Tour
Karim Ellis would happily provide a private viewing if you would like to schedule a tour.
Match your Lifestyle with your Home
Contact Karim Ellis, who specializes in Toronto real estate, on how to match your lifestyle with your ideal home.
Get Started Now
Lifestyle Matchmaker
Let Karim Ellis find a property to match your lifestyle.
Listing provided by RE/MAX URBAN TORONTO TEAM REALTY INC.
MLS®, REALTOR®, and the associated logos are trademarks of the Canadian Real Estate Association.
This REALTOR.ca listing content is owned and licensed by REALTOR® members of the Canadian Real Estate Association. This property for sale is located at 2508 - 60 SHUTER STREET in Toronto Ontario. It was last modified on November 4th, 2024. Contact Karim Ellis to schedule a viewing or to discover other Toronto real estate for sale.

