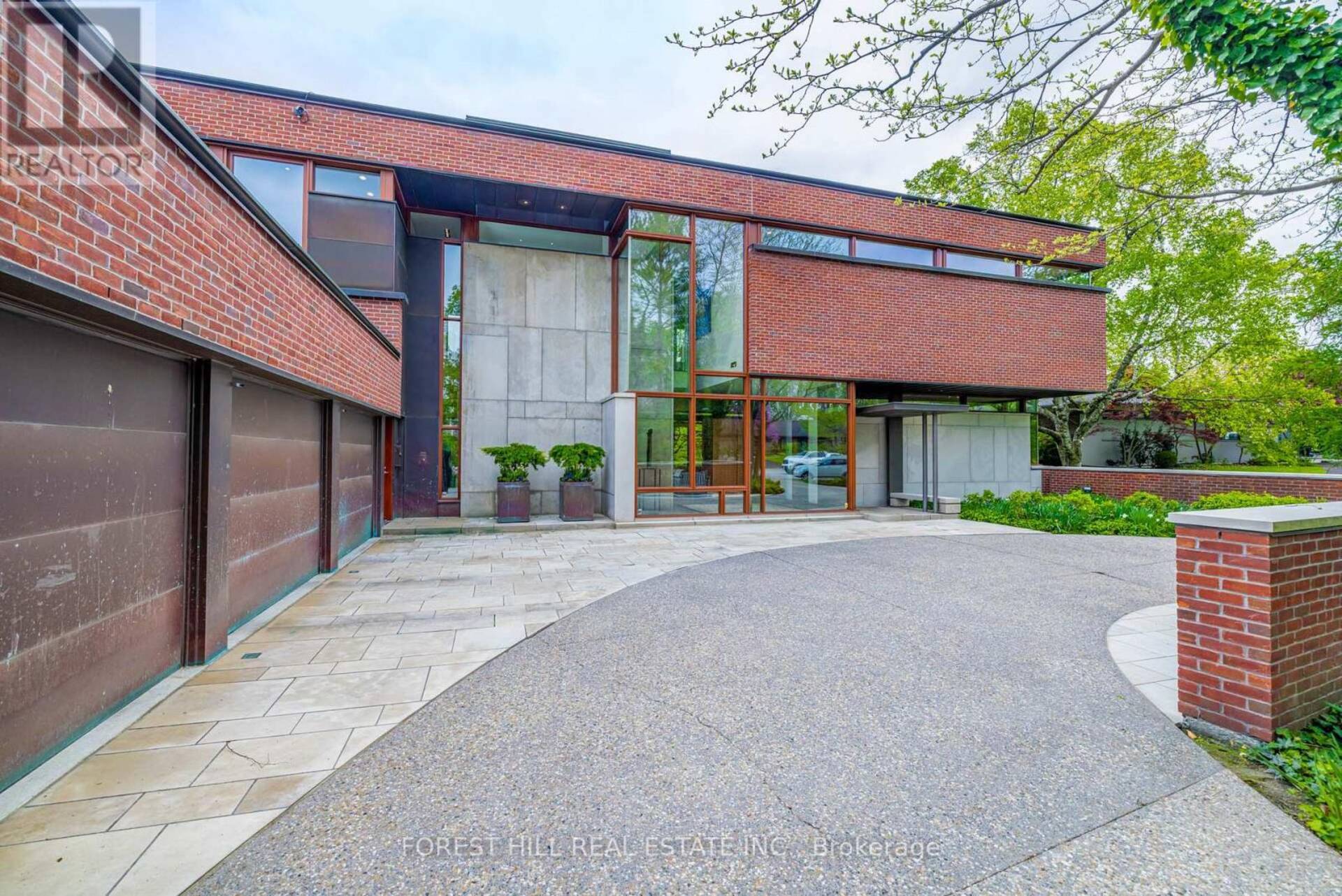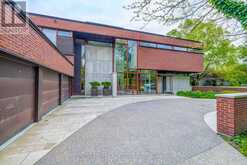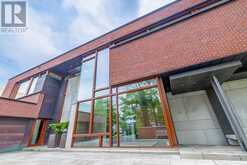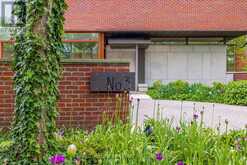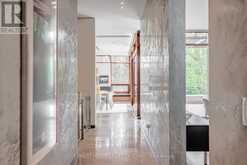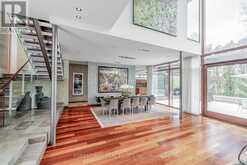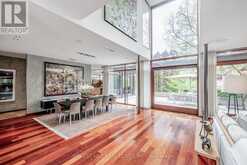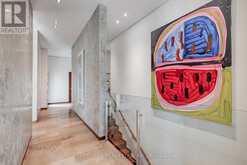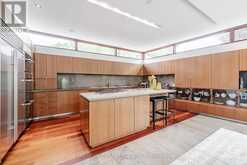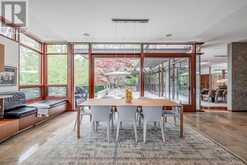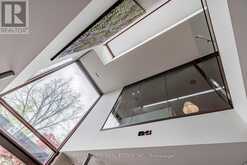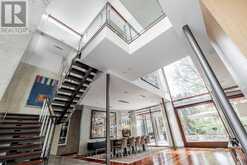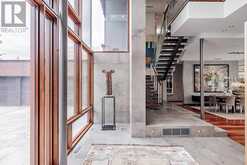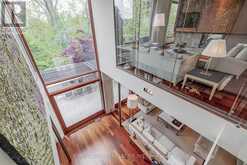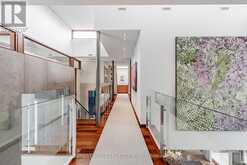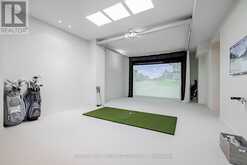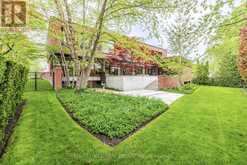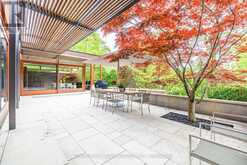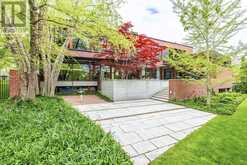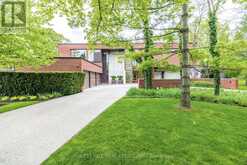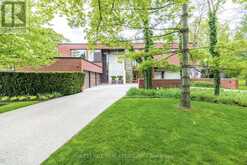3 PURLING PLACE, Toronto, Ontario
$8,600,000
- 5 Beds
- 7 Baths
**Magnificent**Extraordinary--Architecturally Significant Ultra ""STEEL"" Frame Design,Constructed To ""Commercial Standards"" Built For Its Owner On Exclusive Cul-De-Sac Location**Expansive Living Space Apx 10,000Sf(6500Sf:1st/2nd Flrs) Crafted For Family Comfort & Zen Inspired Clean--Seamless Lines Ultra Modern---Extravagant Building Materials(Imported) & Superb Craftmanship & Stunning--Airy Atmosphere****Welcoming Grand Reception W/Soaring Ceiling Heights & Cstm Flr To Ceiling Wnw--Natural Limestone Flr-Stunning Limestone Walls***A Masterpiece Of Modern Design W/Entertaining Open Concept Main Flr(Soaring Ceilings---Full Of Natural Lits----Designers Hotel Style Interior Decoration & Easy Access To Entertaining & Courtyd Style Patio*Captivating Views Of Inside-Outside Thru-Out Mahogany-Framed Wnws*Sleek & Chef's Dream Kit & Lavishly-Done Extra Pantry & Cozy Sitting Area--Easy Access To Outdr BBQ/Fam Gathering On South Exp. Patio Area**A Sumptuous Prim W/Airy-Picturesque Bckyd View & Large Sitting Area For Ultimate Relaxation---Generously Proportioned Bedrms W/Lavish Ensuites**The Lower Level Presents An Expansive Entertainment Space & A Fully-Equipped Hm Gym W/A Rejuvenating Steam Shower--Optional Space To A Golf Stimulator Or Hm Movie Theatre Area**Party-Designed Or Family-Gathering Limestone Patio Easy Access Fm Kit-Dr-Fam Rms**Upgraded--Commercial Level Mechanical Systems**See Feature Sheets (id:23309)
- Listing ID: C8355550
- Property Type: Single Family
Schedule a Tour
Schedule Private Tour
Karim Ellis would happily provide a private viewing if you would like to schedule a tour.
Match your Lifestyle with your Home
Contact Karim Ellis, who specializes in Toronto real estate, on how to match your lifestyle with your ideal home.
Get Started Now
Lifestyle Matchmaker
Let Karim Ellis find a property to match your lifestyle.
Listing provided by FOREST HILL REAL ESTATE INC.
MLS®, REALTOR®, and the associated logos are trademarks of the Canadian Real Estate Association.
This REALTOR.ca listing content is owned and licensed by REALTOR® members of the Canadian Real Estate Association. This property for sale is located at 3 PURLING PLACE in Toronto Ontario. It was last modified on May 21st, 2024. Contact Karim Ellis to schedule a viewing or to discover other Toronto homes for sale.

