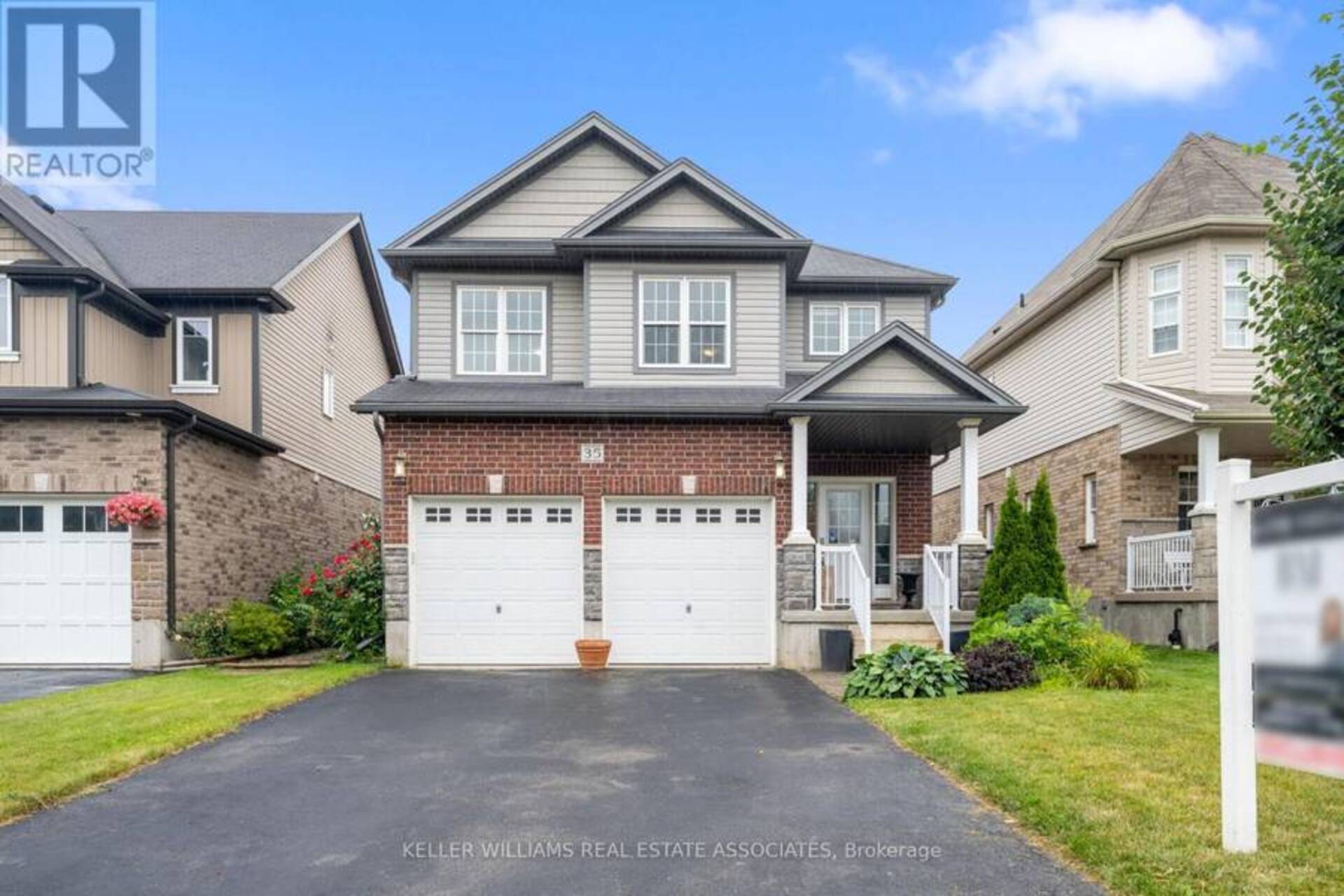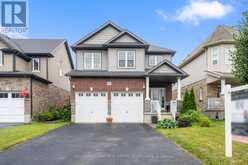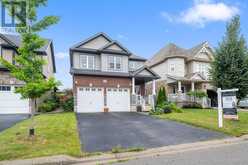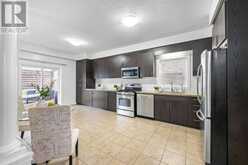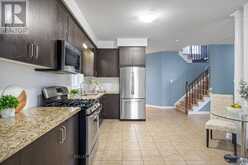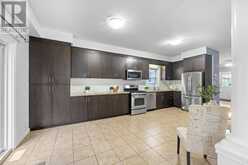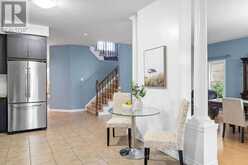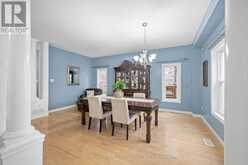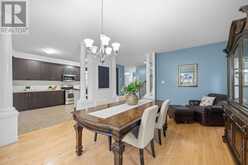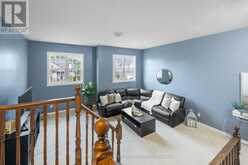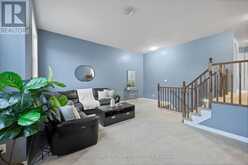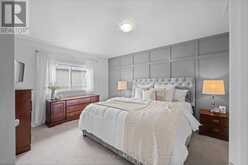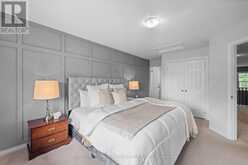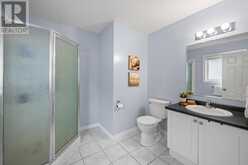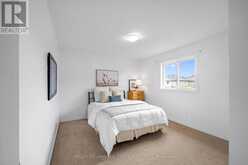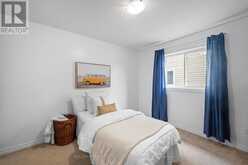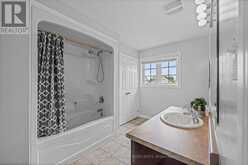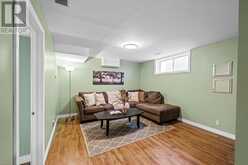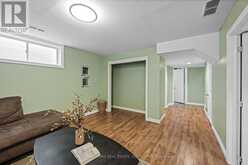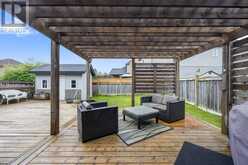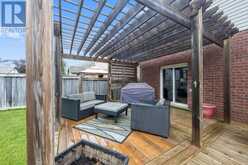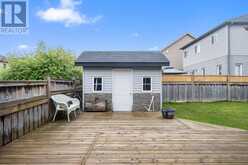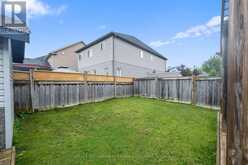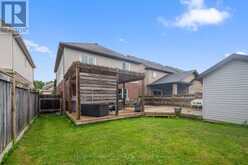35 FREURE DRIVE, Cambridge, Ontario
$999,000
- 4 Beds
- 3 Baths
Dont miss out on this bright and spacious ""Energy Star"" Decora built detached home in a wonderful family friendly neighbourhood. This home features an open concept floor plan with 9 foot ceilings on the main level. The eat-in kitchen has warm extended cabinetry, granite countertops and walkout to the spacious backyard. Adjacent to the kitchen is the dining/great room complete with hardwood floors and plenty of space for family dinners. Follow the stairs to the massive family room with high ceilings and large windows, perfect for family movie nights. The second floor features a spacious master bedroom with 3pc ensuite, 2 additional good sized bedrooms and a large 4pc bathroom. The partially finished basement features a recreation room, 4th bedroom, rough-in for a bathroom, laundry room and storage. The fully fenced backyard has an extensive deck with gazebo, shed and accessible ramp to the deck. (id:23309)
- Listing ID: X9350097
- Property Type: Single Family
Schedule a Tour
Schedule Private Tour
Karim Ellis would happily provide a private viewing if you would like to schedule a tour.
Match your Lifestyle with your Home
Contact Karim Ellis, who specializes in Cambridge real estate, on how to match your lifestyle with your ideal home.
Get Started Now
Lifestyle Matchmaker
Let Karim Ellis find a property to match your lifestyle.
Listing provided by KELLER WILLIAMS REAL ESTATE ASSOCIATES
MLS®, REALTOR®, and the associated logos are trademarks of the Canadian Real Estate Association.
This REALTOR.ca listing content is owned and licensed by REALTOR® members of the Canadian Real Estate Association. This property for sale is located at 35 FREURE DRIVE in Cambridge Ontario. It was last modified on September 15th, 2024. Contact Karim Ellis to schedule a viewing or to discover other Cambridge homes for sale.

