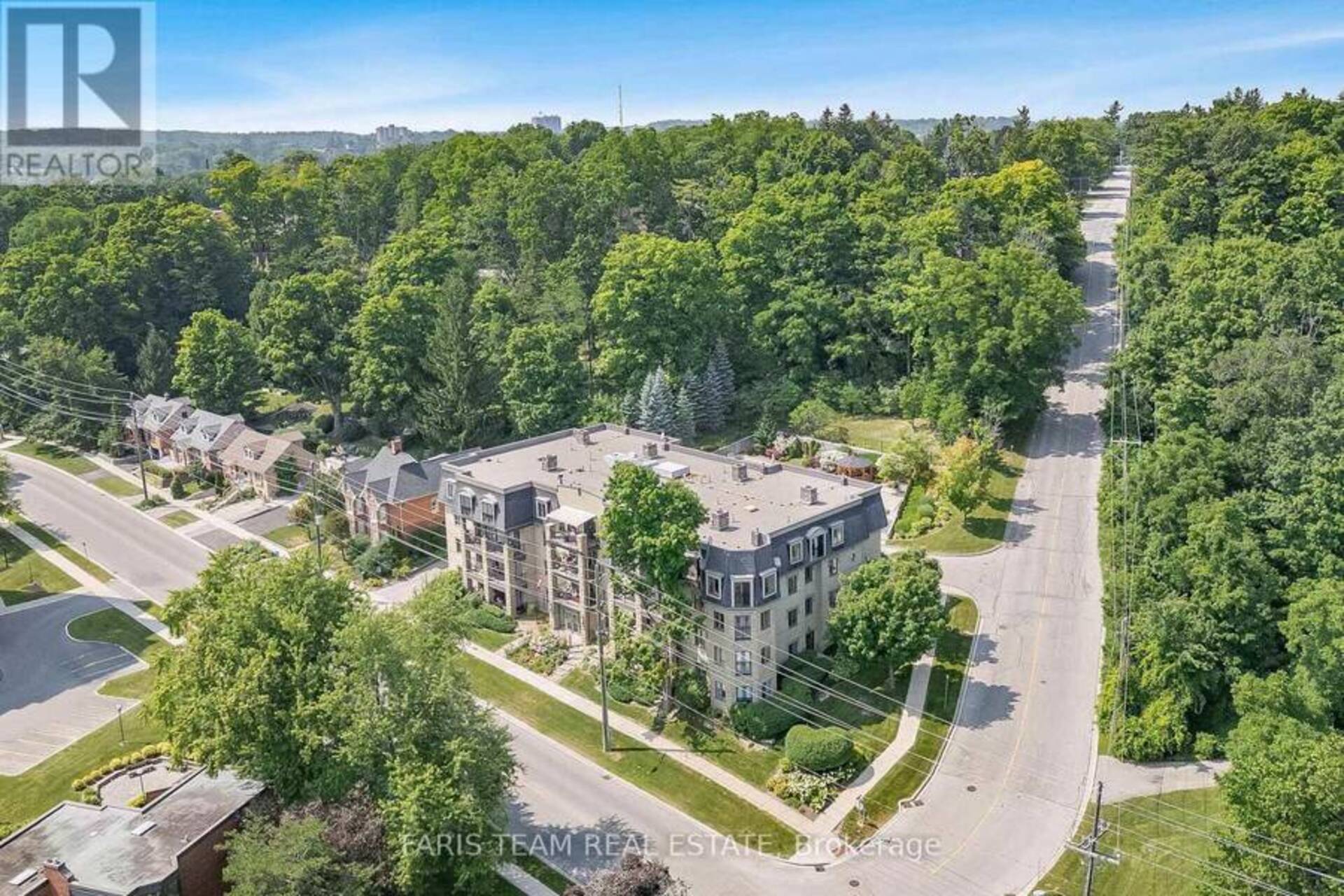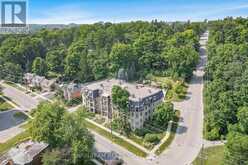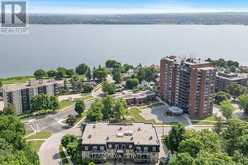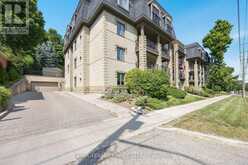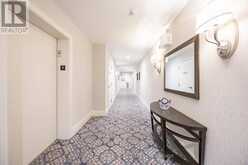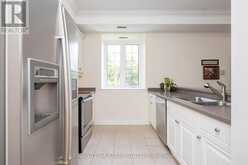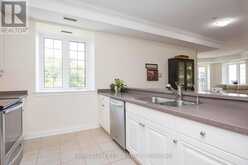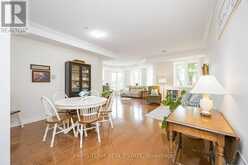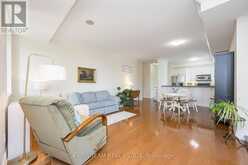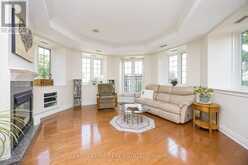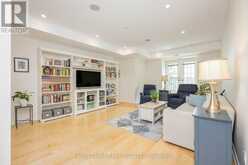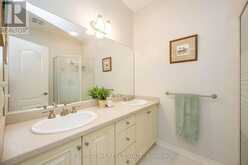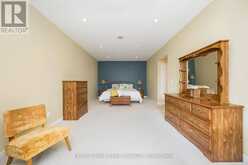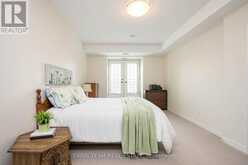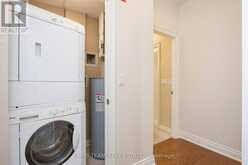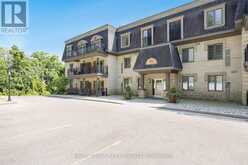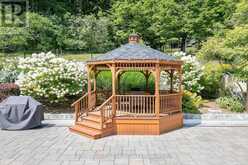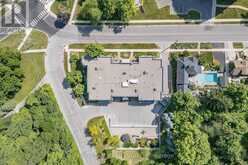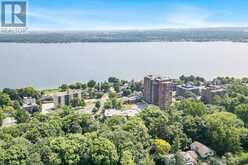401 - 200 COLLIER STREET, Barrie, Ontario
$737,000
- 3 Beds
- 2 Baths
Top 5 Reasons You Will Love This Condo: 1) Penthouse living at its pinnacle, where soaring 9-foot ceilings evoke a sense of grandeur and openness, enveloping you in nearly 2,040 square feet of meticulously crafted living space, its thoughtfully designed layout with an open-concept kitchen, elegant dining room, and inviting family room that harmoniously blend, all illuminated by an abundance of natural light and framed by breathtaking water views of Lake Simcoe, and further complemented by a cozy gas fireplace that infuses warmth and sophistication, crafting an ideal setting for both entertaining and relaxation 2) Featuring three generously sized bedrooms, each offering abundant space and adaptability, this home provides flexible floor plans that invite creative use of every corner 3) Primary bedroom showcases a vast walk-in closet designed for exceptional storage and organization, while the ensuite bathroom exudes luxury with its opulent soaker tub, perfect for relaxing after a long day 4) Nestled within the esteemed Roxborough building, this exquisite residence offers mesmerizing water views that paint a serene and picturesque backdrop, and is located within a leisurely stroll from the tranquil shores of Lake Simcoe, scenic trails, and the vibrant downtown area 5) A rare advantage of two dedicated parking spots that add an extra layer of ease and accessibility, making it the perfect haven for those desiring a seamless fusion of urban sophistication and waterfront charm. Age 21. Visit our website for more detailed information. (id:23309)
- Listing ID: S9505902
- Property Type: Single Family
Schedule a Tour
Schedule Private Tour
Karim Ellis would happily provide a private viewing if you would like to schedule a tour.
Match your Lifestyle with your Home
Contact Karim Ellis, who specializes in Barrie real estate, on how to match your lifestyle with your ideal home.
Get Started Now
Lifestyle Matchmaker
Let Karim Ellis find a property to match your lifestyle.
Listing provided by FARIS TEAM REAL ESTATE
MLS®, REALTOR®, and the associated logos are trademarks of the Canadian Real Estate Association.
This REALTOR.ca listing content is owned and licensed by REALTOR® members of the Canadian Real Estate Association. This property for sale is located at 401 - 200 COLLIER STREET in Barrie Ontario. It was last modified on October 22nd, 2024. Contact Karim Ellis to schedule a viewing or to discover other Barrie condos for sale.

