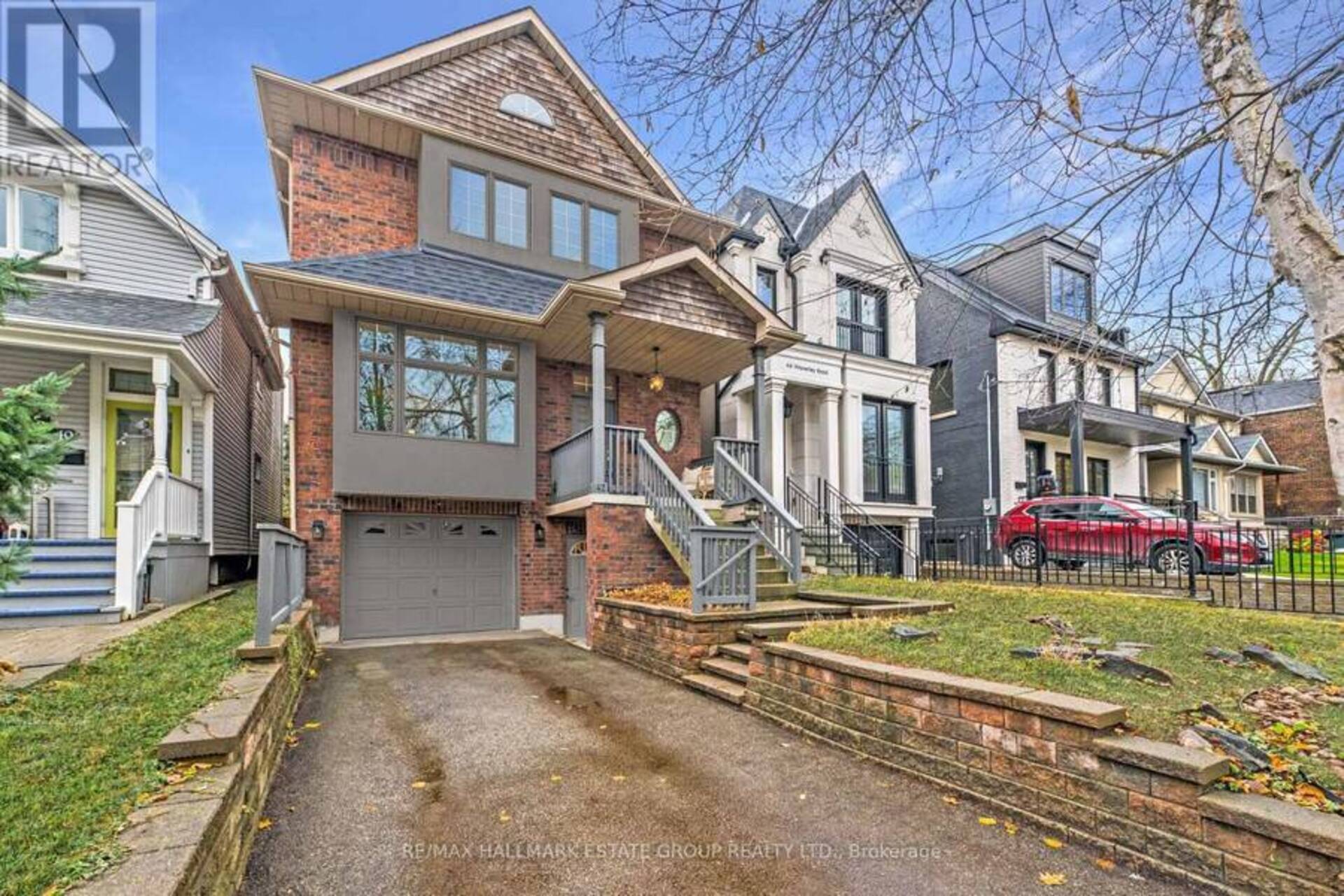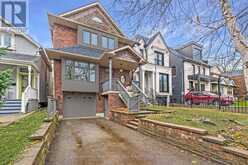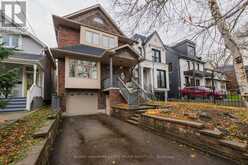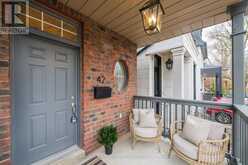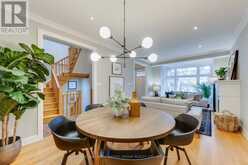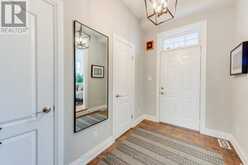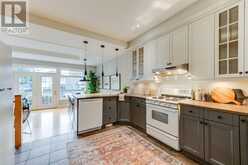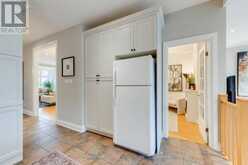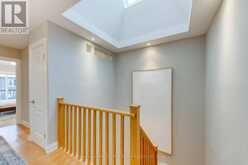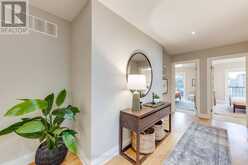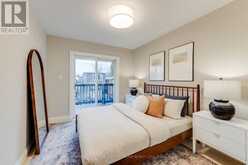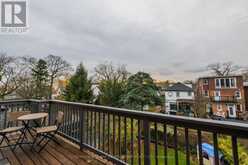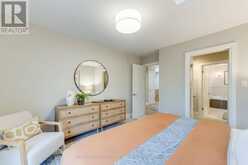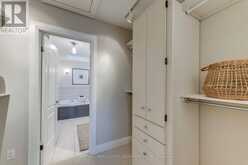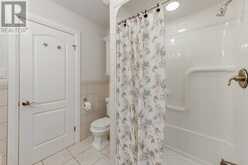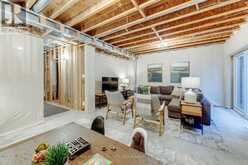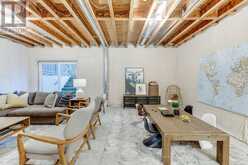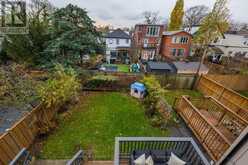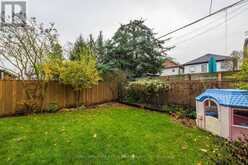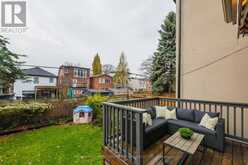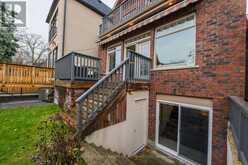42 WAVERLEY ROAD, Toronto, Ontario
$2,895,000
- 5 Beds
- 3 Baths
This spacious Prime Beach family home built in 2001, offers 4+1 bedrooms, 3 baths, 2 walk-out from the basement, 4-car parking and a garage. The main floor features a gorgeous layout with high ceilings, an open concept living and dining room with a gas fireplace, pot lights, and blonde hardwood floors. There is also a main floor powder room and office. The open concept kitchen overlooks the family room, which has a coffered ceiling and a wall of west-facing windows. The home has skylights and four spacious bedrooms with ample closet space. The primary bedroom includes a walk-in closet and a spacious ensuite. The bright framed unfinished basement has high ceilings, two walk-outs, and a roughed-in fourth bathroom. This space is ready to be customized to your taste. There is a massive amount of storage, including two external storage rooms under front and rear porches. (id:23309)
Open house this Sat, Nov 23rd from 2:00 PM to 4:00 PM and Sun, Nov 24th from 2:00 PM to 4:00 PM.
- Listing ID: E10441630
- Property Type: Single Family
Schedule a Tour
Schedule Private Tour
Karim Ellis would happily provide a private viewing if you would like to schedule a tour.
Match your Lifestyle with your Home
Contact Karim Ellis, who specializes in Toronto real estate, on how to match your lifestyle with your ideal home.
Get Started Now
Lifestyle Matchmaker
Let Karim Ellis find a property to match your lifestyle.
Listing provided by RE/MAX HALLMARK ESTATE GROUP REALTY LTD.
MLS®, REALTOR®, and the associated logos are trademarks of the Canadian Real Estate Association.
This REALTOR.ca listing content is owned and licensed by REALTOR® members of the Canadian Real Estate Association. This property for sale is located at 42 WAVERLEY ROAD in Toronto Ontario. It was last modified on November 22nd, 2024. Contact Karim Ellis to schedule a viewing or to discover other Toronto homes for sale.

