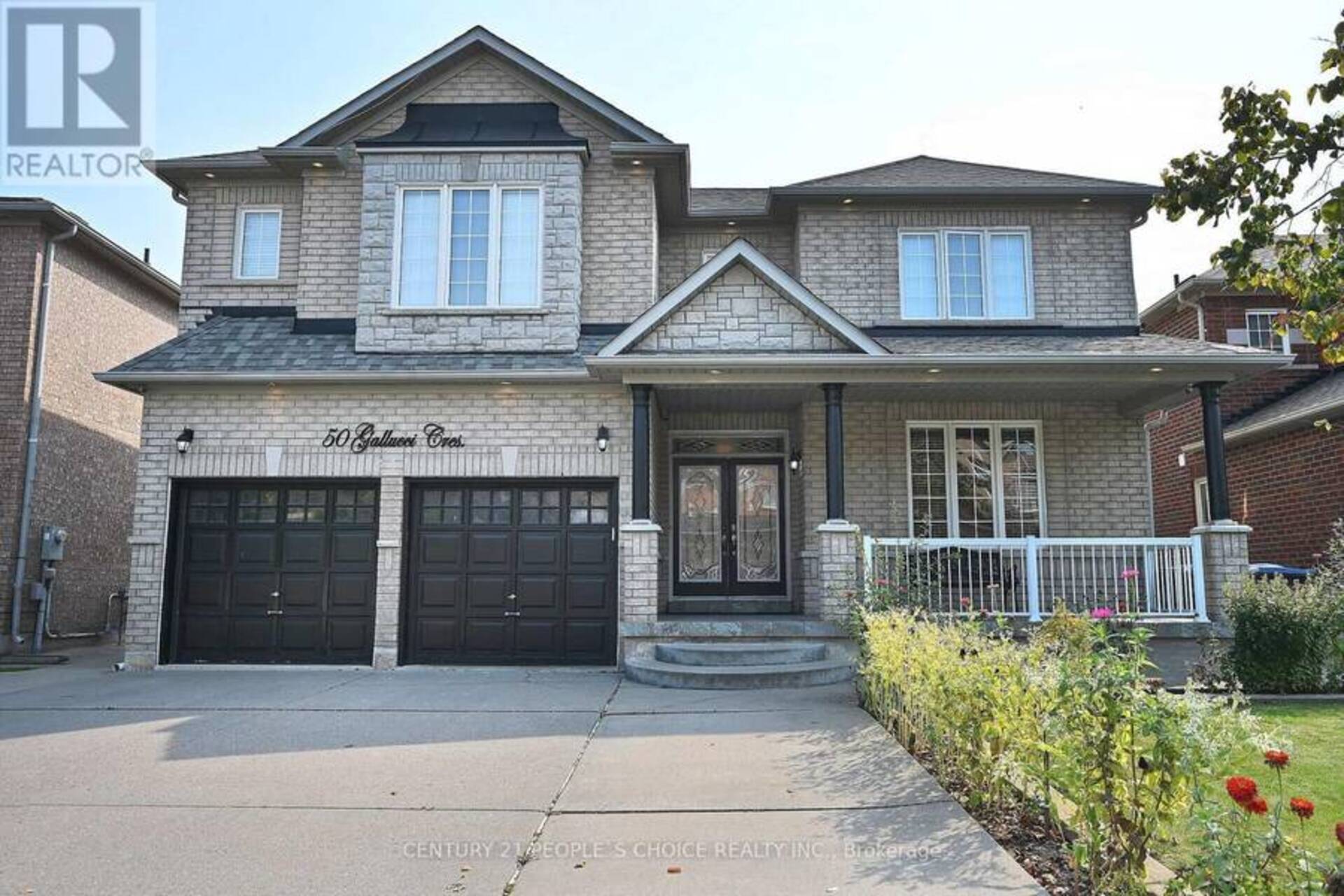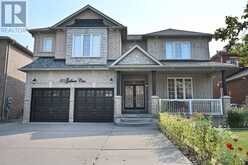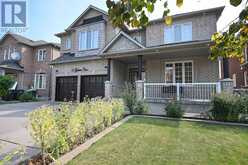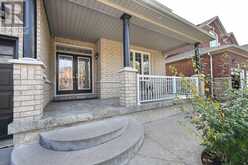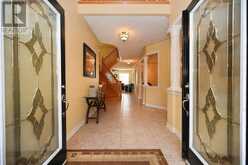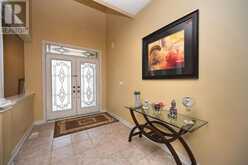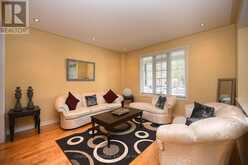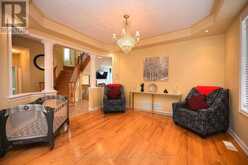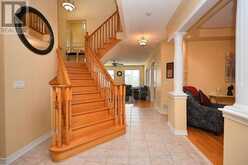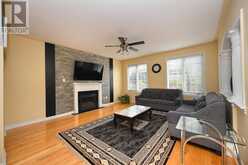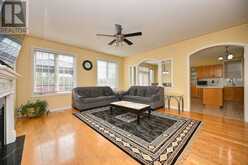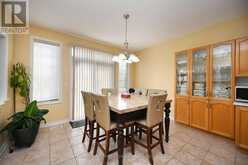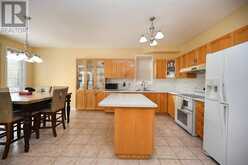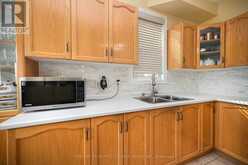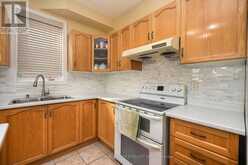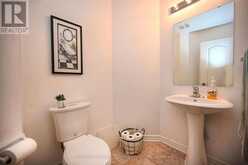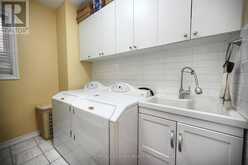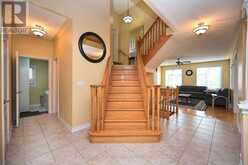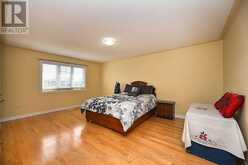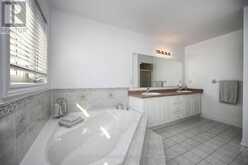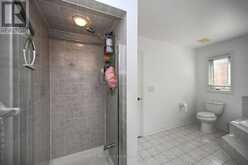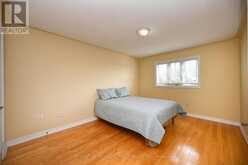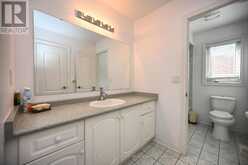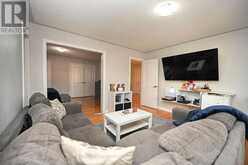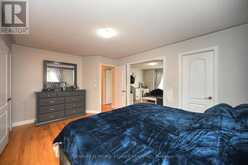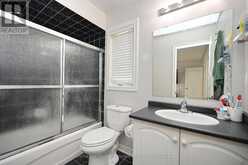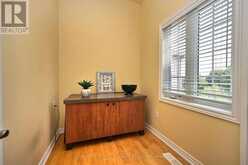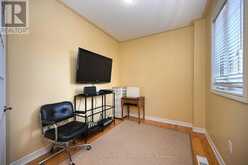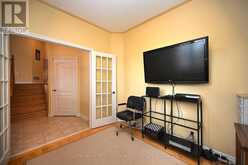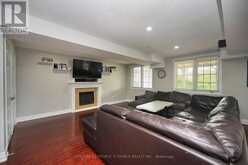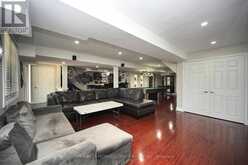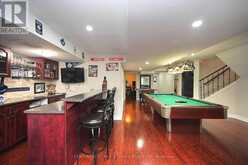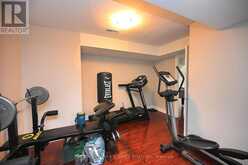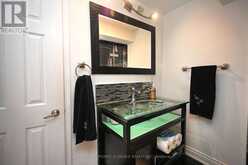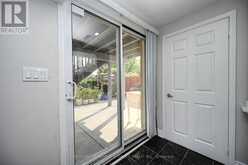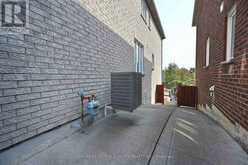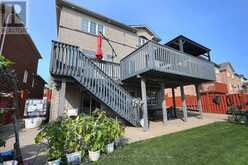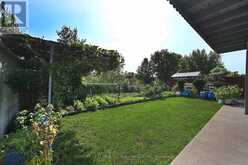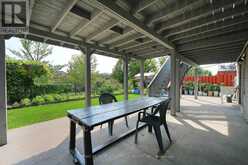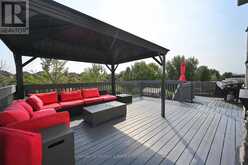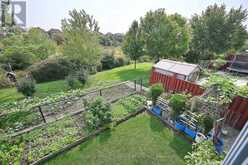50 GALLUCCI CRESCENT, Brampton, Ontario
$1,850,000
- 7 Beds
- 5 Baths
Fully Detached Home 3420 Sq Ft As Per Builder's Plan. Built On 47 Feet Wide Ravine Lot + Finished Walk-Out Basement With Sep Entrance. Main Floor Offers Sep Living, Dining, Family & Den. Freshly painted. Ceramic Tiles & Hardwood Floor On Main & 2nd Floor. Pot Lights In Living, Dining, Family Room & 2nd Floor Hallway. Second Floor has Good Size Bedrooms + 3 Full Washrooms. Kitchen With New Countertops & Backsplash. Fully finished basement with 1 bedroom & 1 Full Washroom. Bar in the basement can be converted to kitchen. Driveway, Side Entrance & Half backyard is cemented. Front of the house there is a nice balcony. Deck In The Backyard comes with garden shed. W/O from kitchen to the Deck. (id:23309)
- Listing ID: W9383089
- Property Type: Single Family
Schedule a Tour
Schedule Private Tour
Karim Ellis would happily provide a private viewing if you would like to schedule a tour.
Match your Lifestyle with your Home
Contact Karim Ellis, who specializes in Brampton real estate, on how to match your lifestyle with your ideal home.
Get Started Now
Lifestyle Matchmaker
Let Karim Ellis find a property to match your lifestyle.
Listing provided by CENTURY 21 PEOPLE'S CHOICE REALTY INC.
MLS®, REALTOR®, and the associated logos are trademarks of the Canadian Real Estate Association.
This REALTOR.ca listing content is owned and licensed by REALTOR® members of the Canadian Real Estate Association. This property for sale is located at 50 GALLUCCI CRESCENT in Brampton Ontario. It was last modified on October 4th, 2024. Contact Karim Ellis to schedule a viewing or to discover other Brampton homes for sale.

