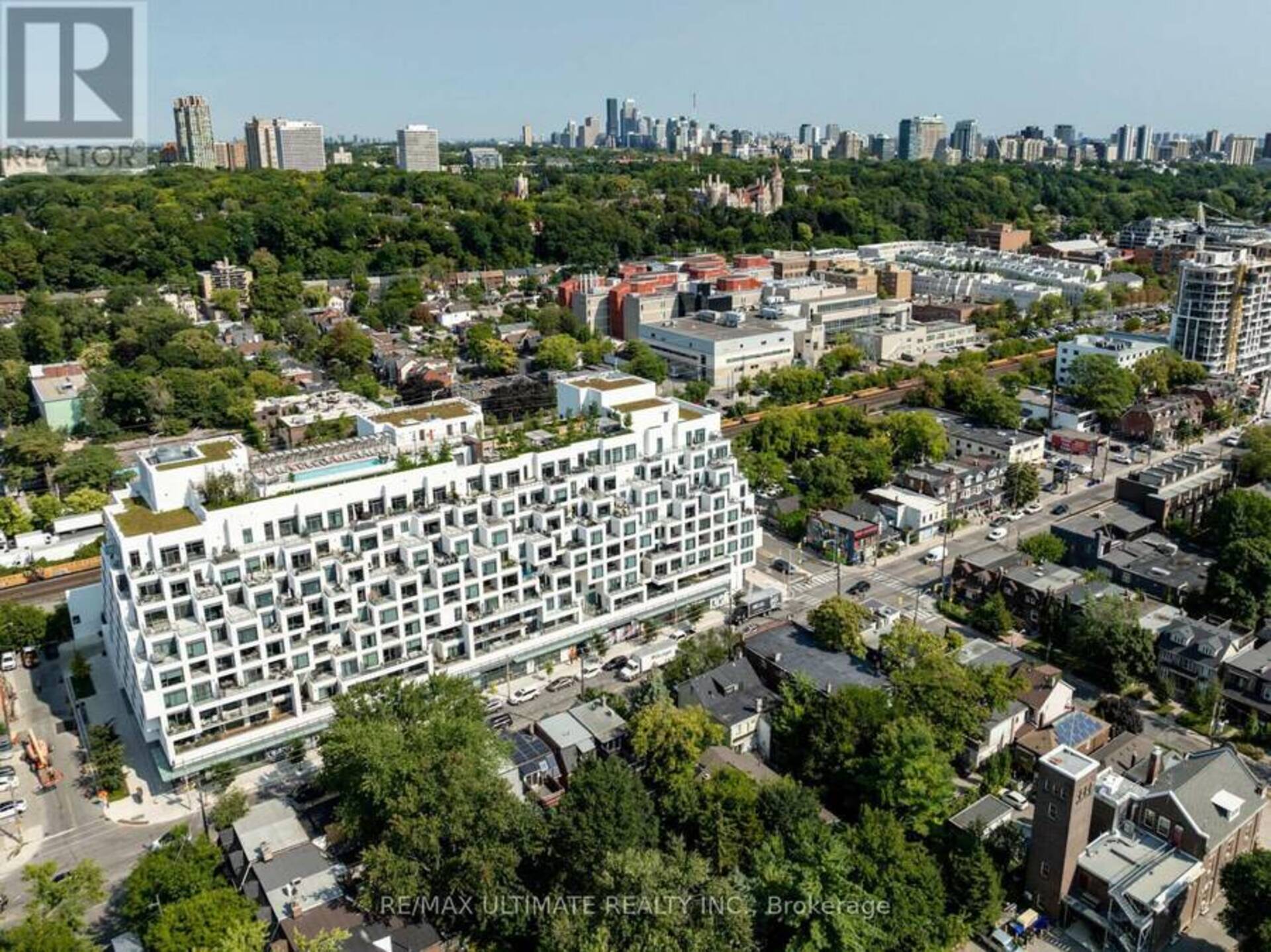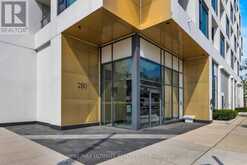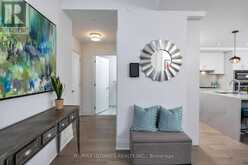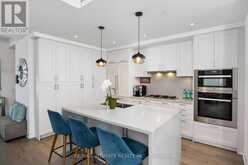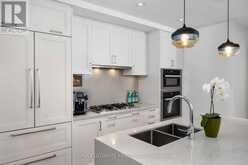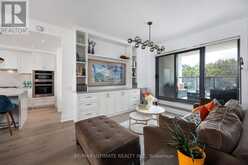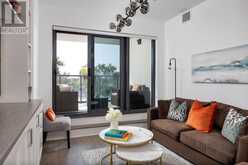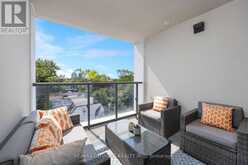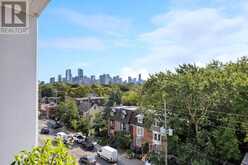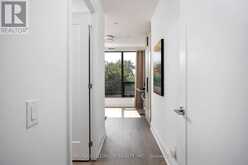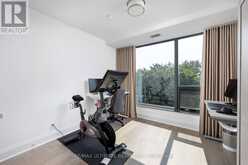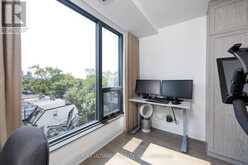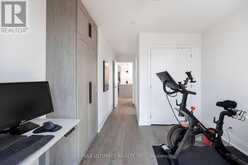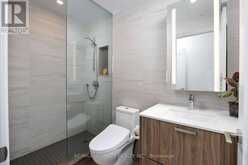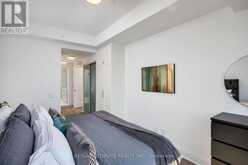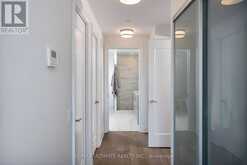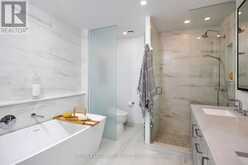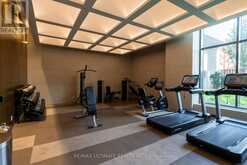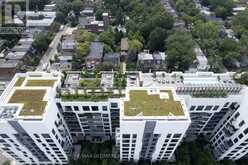515 - 280 HOWLAND AVENUE, Toronto, Ontario
$1,690,000
- 2 Beds
- 3 Baths
Welcome to Tridel's Bianca, a highly sought-after boutique mid-rise residence renowned for its exceptional design, world-class amenities & lavish interiors. Bespoke urban living at its finest. Nestled in a vibrant pocket of The Annex - one of Toronto's most trending neighbourhoods. Bianca offers unparalleled access to the city's finest attractions. Discover Michelin Guide restaurants, artisan bakeries, indie coffee shops & gourmet grocers. Stroll along tree-lined quiet residential streets dotted with art galleries, bookstores & craft shops. Only steps away from Dupont Subway station, Casa Loma, Summerhill, and Yorkville. Meticulously designed 2 bedroom 3 bathroom suite spans over 1,320+ sqft & features upgraded finishes, designer light fixtures, custom built-ins throughout created by California Closets, window treatments & premium engineered wood flooring. The sun-filled, south-facing covered balcony offers a perfect private retreat for enjoying warm summer evenings. A gourmet kitchen featuring an oversized island with stainless steel double-sink, premium countertops, cabinet organizers & fully integrated Miele appliances make an entertainer's dream come true. The split-bedroom layout features ensuite bathrooms with spa-like features. The airy primary bedroom offers a pair of oversized walk-in closets and a luxurious 5-piece ensuite retreat with double sinks and a freestanding bathtub. This suite has everything one could desire in a true urban downtown home. Bianca's amenities offer residents a life of unparalleled comfort & luxury with a state-of-the-art gym & fitness center with yoga studio, a rooftop infinity pool & a rooftop dining area complete with BBQs and an outdoor fireplace, all showcasing stunning views of the downtown skyline. Additional amenities include a stylish party room, guest suites, a 24-hour concierge, parcel pickup area with cold storage for grocery delivery & smart home technology integrated throughout the building for modern convenience. (id:23309)
- Listing ID: C9770073
- Property Type: Single Family
Schedule a Tour
Schedule Private Tour
Karim Ellis would happily provide a private viewing if you would like to schedule a tour.
Match your Lifestyle with your Home
Contact Karim Ellis, who specializes in Toronto real estate, on how to match your lifestyle with your ideal home.
Get Started Now
Lifestyle Matchmaker
Let Karim Ellis find a property to match your lifestyle.
Listing provided by RE/MAX ULTIMATE REALTY INC.
MLS®, REALTOR®, and the associated logos are trademarks of the Canadian Real Estate Association.
This REALTOR.ca listing content is owned and licensed by REALTOR® members of the Canadian Real Estate Association. This property for sale is located at 515 - 280 HOWLAND AVENUE in Toronto Ontario. It was last modified on October 30th, 2024. Contact Karim Ellis to schedule a viewing or to discover other Toronto condos for sale.

