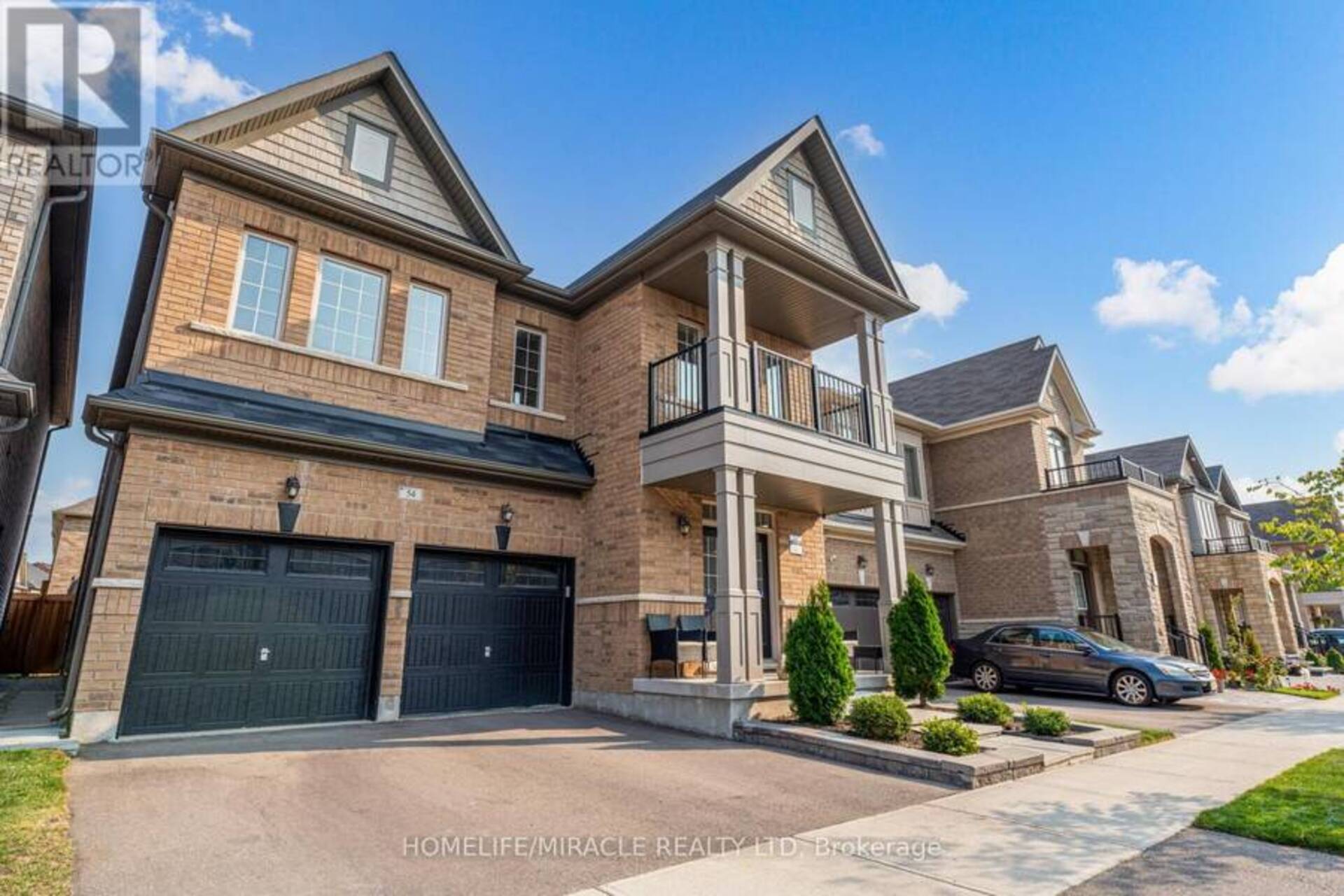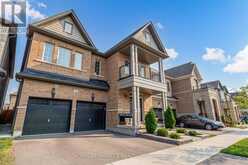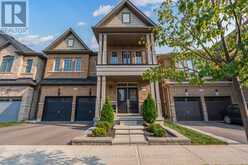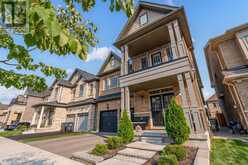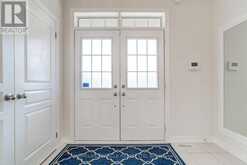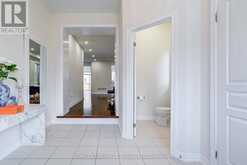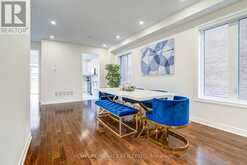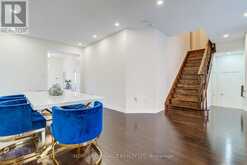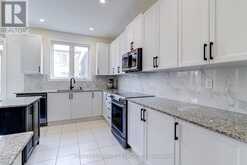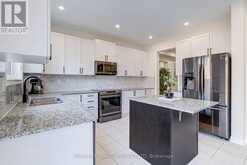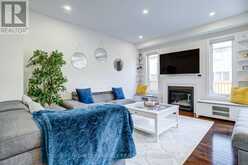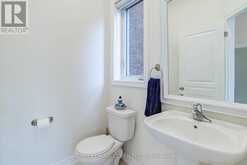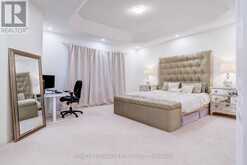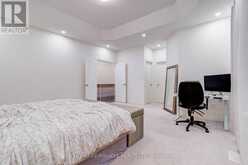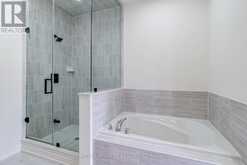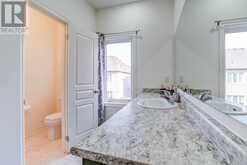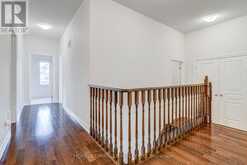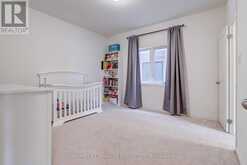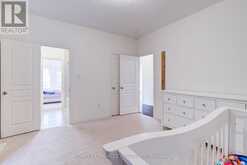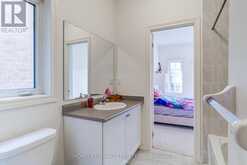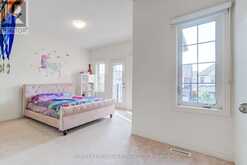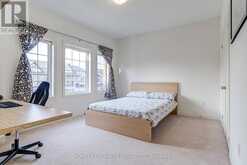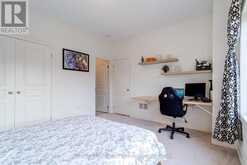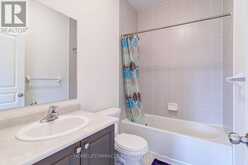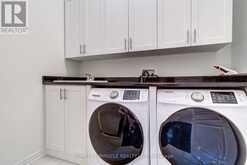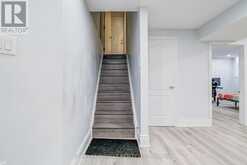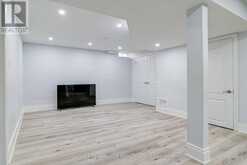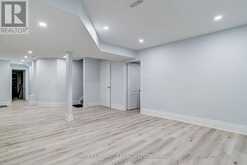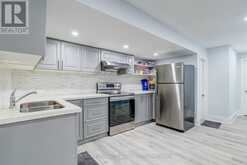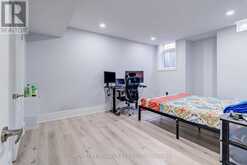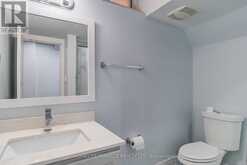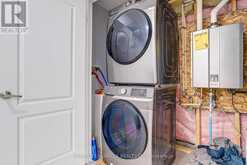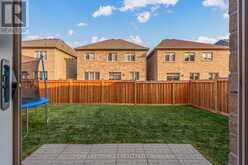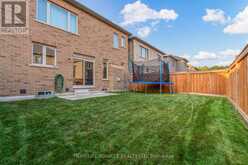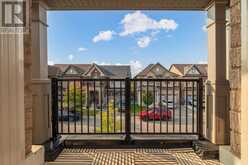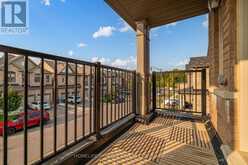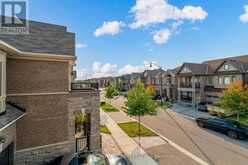54 O'CONNOR CRESCENT, Brampton, Ontario
$1,599,990
- 6 Beds
- 5 Baths
Welcome to this beautifully well kept 4+2 Bedroom detached home (2019 built) in a family friendly neighborhood! This home comes with a spacious LEGAL 2BR basement (separate kitchen & laundry) with a separate side entrance. Hardwood flooring and plenty of pot lights throughout, main floor includes spacious living/dining room and a separate family room with a gas fireplace. An open concept eat-in kitchen is upgraded with a modern backsplash, granite countertops, extra cabinetry and center island. The breakfast area features a large sliding door that leads to a newly fenced backyard (2023). 9ft ceilings on the main and 2nd floors! Upgraded second floor laundry with 12ft ceiling and cabinets for excess storage! 2nd floor features a large primary bedroom w/ coffered ceiling, his & hers walk-in closets and 5 piece ensuite w/ upgraded glass enclosed shower (2022). Steps to Mt Pleasant Trail, many parks & schools nearby, steps away from transit, GO Station, community centers and more! (id:23309)
- Listing ID: W9397634
- Property Type: Single Family
Schedule a Tour
Schedule Private Tour
Karim Ellis would happily provide a private viewing if you would like to schedule a tour.
Match your Lifestyle with your Home
Contact Karim Ellis, who specializes in Brampton real estate, on how to match your lifestyle with your ideal home.
Get Started Now
Lifestyle Matchmaker
Let Karim Ellis find a property to match your lifestyle.
Listing provided by HOMELIFE/MIRACLE REALTY LTD
MLS®, REALTOR®, and the associated logos are trademarks of the Canadian Real Estate Association.
This REALTOR.ca listing content is owned and licensed by REALTOR® members of the Canadian Real Estate Association. This property for sale is located at 54 O'CONNOR CRESCENT in Brampton Ontario. It was last modified on October 16th, 2024. Contact Karim Ellis to schedule a viewing or to discover other Brampton homes for sale.

