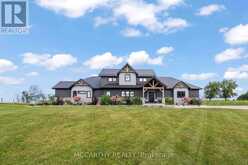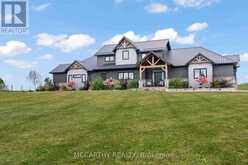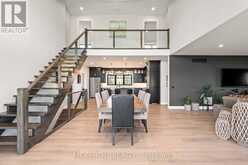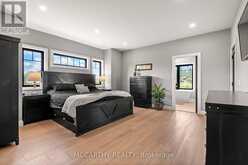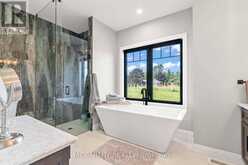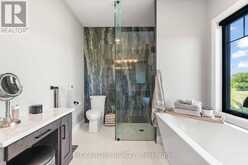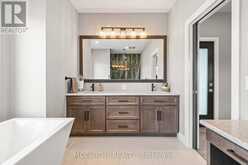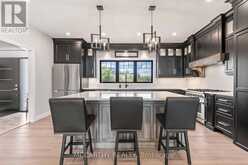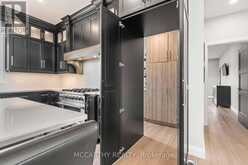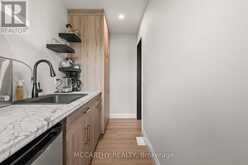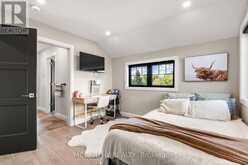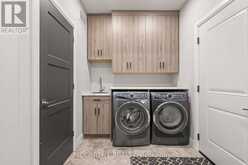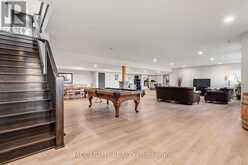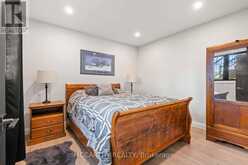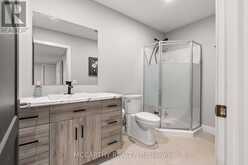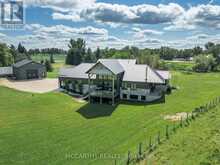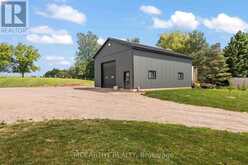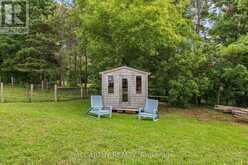585437 COUNTY RD 17, Melancthon, Ontario
$2,495,000
- 5 Beds
- 4 Baths
Your dream home awaits with this exquisite, Architecturally Designed, Custom Built 2-year-old Detached bungaloft on 3.93 acres. No expense has been spared with the finest finishes inside and out! These designers thought of everything! Inside you'll be captivated with this 4 + 1 Bedroom, 3.5 bathroom offering soaring 9ft,10ft, & 20ft vaulted ceilings open concept design. All is carpet free. Layout is ideal for hosting but the dream kitchen would please any chef featuring a 6 burner Natural Gas Range, custom range hood, extra-large island with wine rack, stunning Cambria quartz countertop, solid maple cabinetry, and a walk-in Hidden Butler Pantry with sink amble storage space, Grand oversized 8ft sliding doors to a covered porch w glass railings. Natural Gas BBQ, gorgeous Timber Frame Beams, Composite Decking, wood ceilings, pot lights, and a beautiful country view. The living room lends a warm and inviting spacefor gatherings with a stunning wood burning fireplace wbeautiful custom wood mantle, custom stone hearth The primary bedroom is a true retreat boasting a luxurious 5pc Ensuite bath with oversized soaker tub, spacious walk-in closet, and access to the side porch. The Main Floor convenient Laundry/mudroom has a dual access coat closet, heated floors, heated garage. 9-foot ceilings in fully finished basement, extra-large open area, a 5th bedroom, 3-piece bathroom, in floor heating, oversized windows, stair access to the garage. Open space Rec Room for Family gatherings, games room,working-out separate entrance from garage to basement. Potential in-law suite close to 5,000 sq. ft.of living space. 2nd Floor has Jack & Jill 5 pc Bath 2 bedrooms. Main Floor Bedroom/Office, 3 Car attached garage is finished and heated. 30ft x 40ft Heated Shop with 12 x 12 door for the Trucker, Handy Man or Hobby farmer. Quiet, & serene deck with country views. Relax in the Sauna. Take in the beauty of the perennial gardens fruit trees, annual Asparagus, strawberries and berry bushes. (id:23309)
- Listing ID: X9285091
- Property Type: Single Family
Schedule a Tour
Schedule Private Tour
Karim Ellis would happily provide a private viewing if you would like to schedule a tour.
Match your Lifestyle with your Home
Contact Karim Ellis, who specializes in Melancthon real estate, on how to match your lifestyle with your ideal home.
Get Started Now
Lifestyle Matchmaker
Let Karim Ellis find a property to match your lifestyle.
Listing provided by MCCARTHY REALTY
MLS®, REALTOR®, and the associated logos are trademarks of the Canadian Real Estate Association.
This REALTOR.ca listing content is owned and licensed by REALTOR® members of the Canadian Real Estate Association. This property for sale is located at 585437 COUNTY RD 17 in Melancthon Ontario. It was last modified on August 30th, 2024. Contact Karim Ellis to schedule a viewing or to discover other Melancthon properties for sale.


