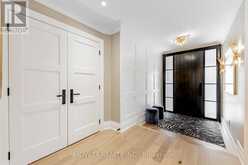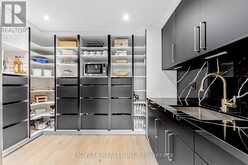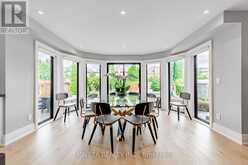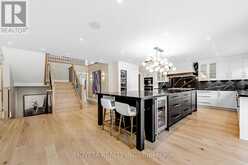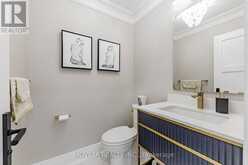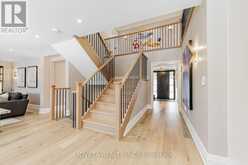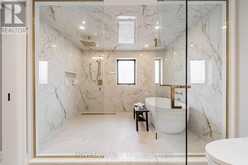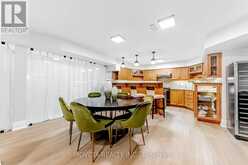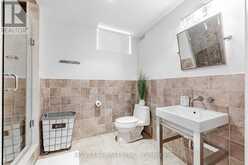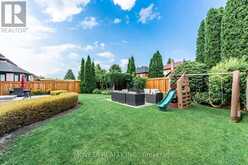59 MELLINGS DRIVE, Vaughan, Ontario
$3,498,000
- 5 Beds
- 5 Baths
Absolutely Stunning, Meticulously Remodelled Residence That Exudes Luxury and Sophistication. Perfectly Executed and Thoughtfully Curated, Even The Most Discerning Will Be Impressed. The Captivating Chef's Kitchen Where No Detail Was Overlooked, Features a Stunning Functional, Custom Oversized Island With Enough Room To Host The Entire City and Cook Fabulous Meals On The Impressive Gas Miele Cooktop (W/ Griddle). Gorgeous Custom Cabinets With Dove Tail Drawers, Beautiful Caesar Stone Nero Marquina Countertops That Are Also Carried Into The Pantry. The Kitchen Also Boasts a 36' Miele Fridge/Freezer, Miele Wall Oven and Steam Oven, Miele Wine Fridge, Miele Warming Drawer, and 2 Miele Dishwashers. The Large, Custom Walk-In Pantry Features a Built-In 32' Standup Wall Freezer, and Tons of Storage Space. Walking Throughout This Stunner You'll Admire The Upgraded Wide Plank, White Oak Hardwood Floors, and 9' American Poplar Baseboards, Trim, Casing, and Solid Interior Doors. The Second Storey Hosts The Luxurious and Spacious Primary Retreat With a Very Large Custom Walk-In Closet With Sola Tube Skylight. The 6pc Spa-Like Ensuite Has a Breathtaking Custom Japanese Shower/ Tub Enclosure, Raul Bell and Aqua Brass Faucets and Shower System, Sola Tube Skylight, Heated Italian Porcelain Tiles, Washlet ICERA Toilet, and Elegant Custom Bagno Italia Double Vanity. Three Additional, Spacious Bedrooms With Custom Closets and Two Beautiful Washrooms Also Boasting Bagno Italia Vanities, Italian Porcelain Tiles, Raul Bell and AquaBrass Faucets and Shower Systems, and Custom Shower Enclosures. The Luxurious Life Continues On The Lower Level Featuring a Full Kitchen, Rec Room, Glass Enclosed Exercise Room, With infrared Closet Sauna, 4pc Washroom, Additional Office and a Second Staircase Leading To The Main Floor Laundry. This Stunning Home Has It All, and It's Not To Be Missed! Close To All The Amenities, Shops, Restaurants and Highway Access. Welcome Home. (id:23309)
- Listing ID: N9296350
- Property Type: Single Family
Schedule a Tour
Schedule Private Tour
Karim Ellis would happily provide a private viewing if you would like to schedule a tour.
Match your Lifestyle with your Home
Contact Karim Ellis, who specializes in Vaughan real estate, on how to match your lifestyle with your ideal home.
Get Started Now
Lifestyle Matchmaker
Let Karim Ellis find a property to match your lifestyle.
Listing provided by MOVETA REALTY INC.
MLS®, REALTOR®, and the associated logos are trademarks of the Canadian Real Estate Association.
This REALTOR.ca listing content is owned and licensed by REALTOR® members of the Canadian Real Estate Association. This property for sale is located at 59 MELLINGS DRIVE in Vaughan Ontario. It was last modified on September 3rd, 2024. Contact Karim Ellis to schedule a viewing or to discover other Vaughan homes for sale.





