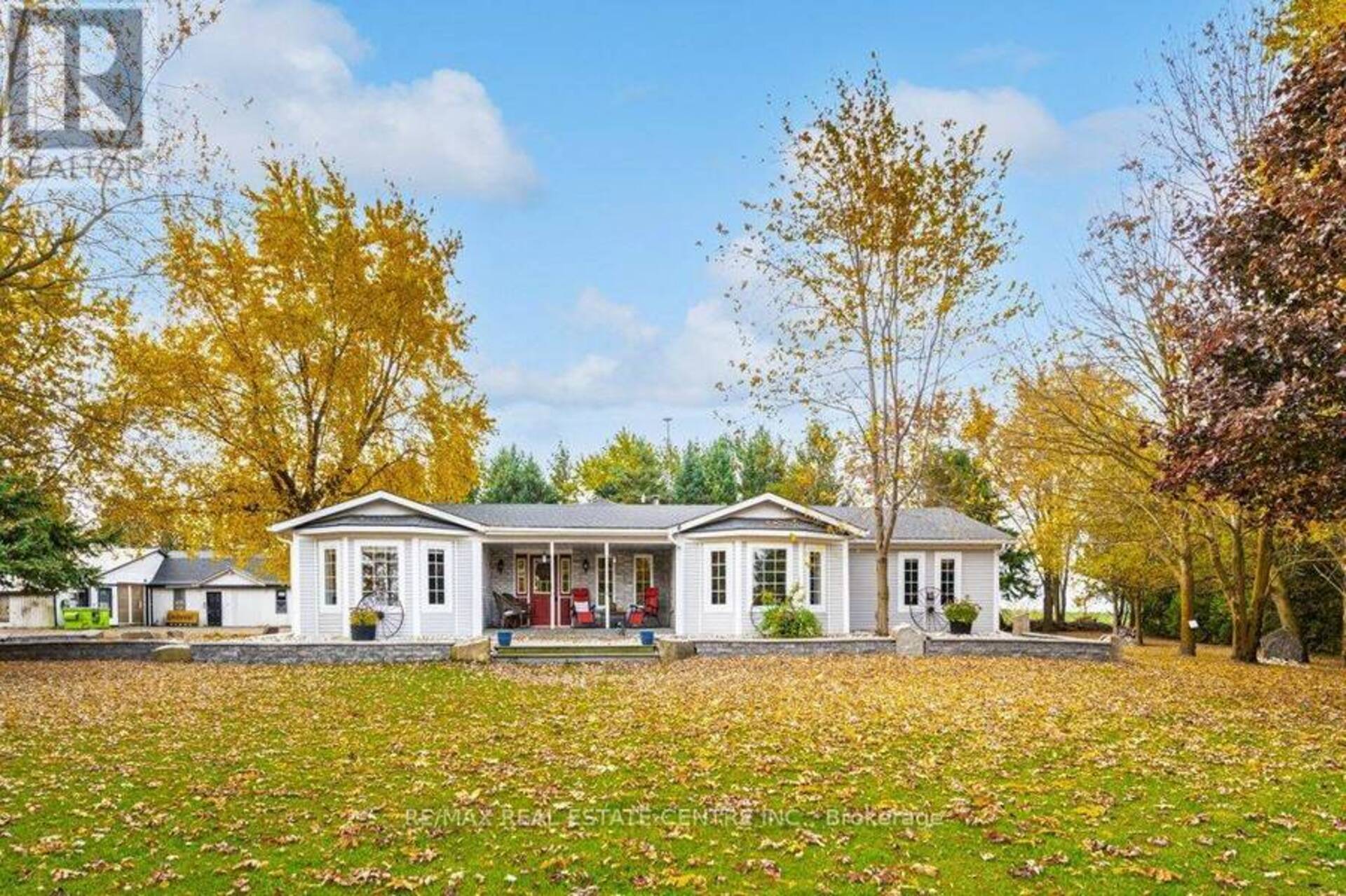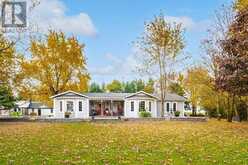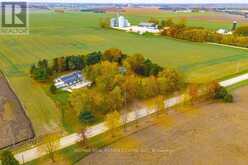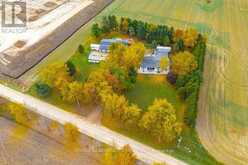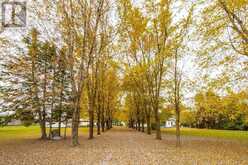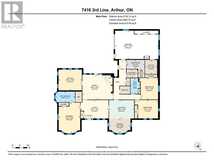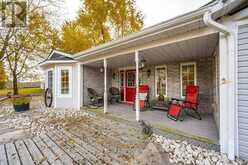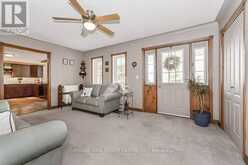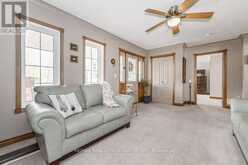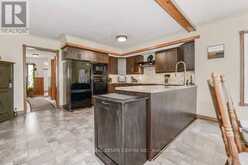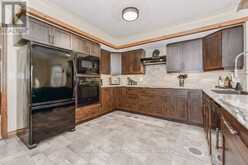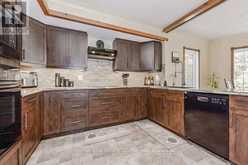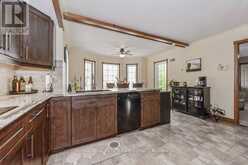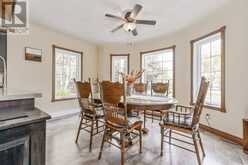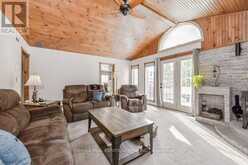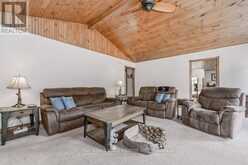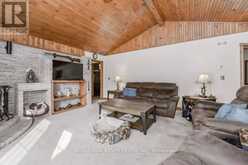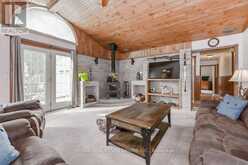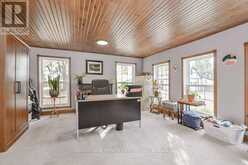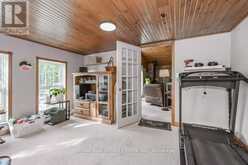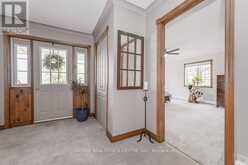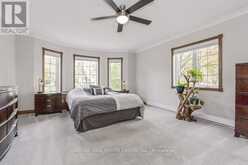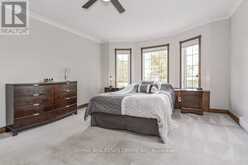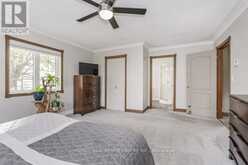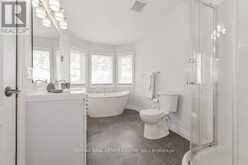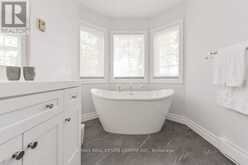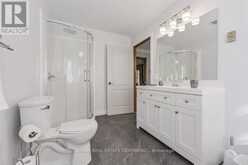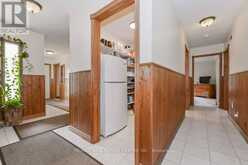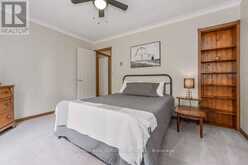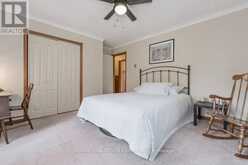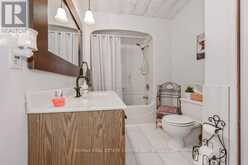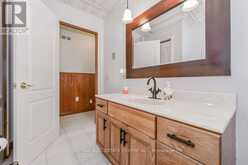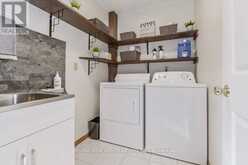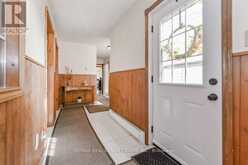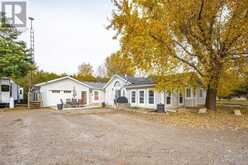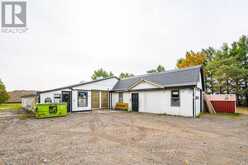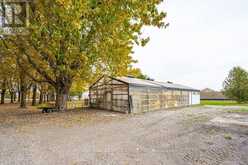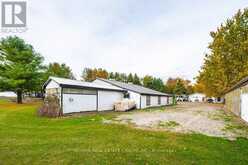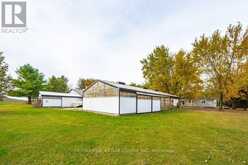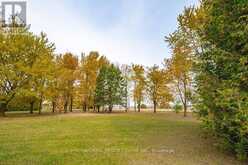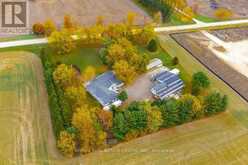7416 THIRD LINE, Wellington North, Ontario
$1,050,000
- 4 Beds
- 2 Baths
Exceptional country bungalow on 2 acres with 2800 sq ft workshop and greenhouse Drive down the long tree lined driveway along the beautifully landscaped lot to the front of the bungalow. From the front door, walk in to the generous foyer/front room . The bedrooms, conveniently located in different wings of the home, provide privacy from guests, and quiet areas for children. To the left, the Primary bedroom, drenched in so much light from the recently replaced oversized windows. The spa like primary ensuite was newly renovated, with gorgeous soaker tub over looking your lovely acreage, separate shower, and walk in closet. Back through the front room, the kitchen, also newly renovated, boasts loads of cabinetry, deep oversized sink with industrial sprayer, built in appliances including wall oven, wall microwave, glass stovetop, undercounted lighting, large eating area, and so many bright beautiful new windows. Just behind the kitchen, a short hall to the main bath with tub and shower, and 2 generous guest/kids bedrooms. Also off the kitchen area, the gorgeous living room is both cozy and inviting, and open and airy. Cathedral ceilings, wood stove, walk-out to rear yard, entrance to office or fourth bedroom all add to the luxury of this room. Finally, in the back hall on the way to the garage, youll find a large walk in pantry with second refrigerator, separate newly renovated laundry room with sink, and separate mud room with storage. The attached garage is oversized, and convenient, but wait until you see the workshop and greenhouse outside! At 2872 sq ft and 2350 respectively, the amount of space in these two outbuildings are perfect for the outdoor handyman, or to run a business. There is already hydro to the shop. Surrounded by farmland, this secluded but conveniently located gem checks every box. (id:23309)
- Listing ID: X9508624
- Property Type: Single Family
Schedule a Tour
Schedule Private Tour
Karim Ellis would happily provide a private viewing if you would like to schedule a tour.
Listing provided by RE/MAX REAL ESTATE CENTRE INC.
MLS®, REALTOR®, and the associated logos are trademarks of the Canadian Real Estate Association.
This REALTOR.ca listing content is owned and licensed by REALTOR® members of the Canadian Real Estate Association. This property for sale is located at 7416 THIRD LINE in Wellington North Ontario. It was last modified on October 24th, 2024. Contact Karim Ellis to schedule a viewing or to discover other Wellington North properties for sale.

