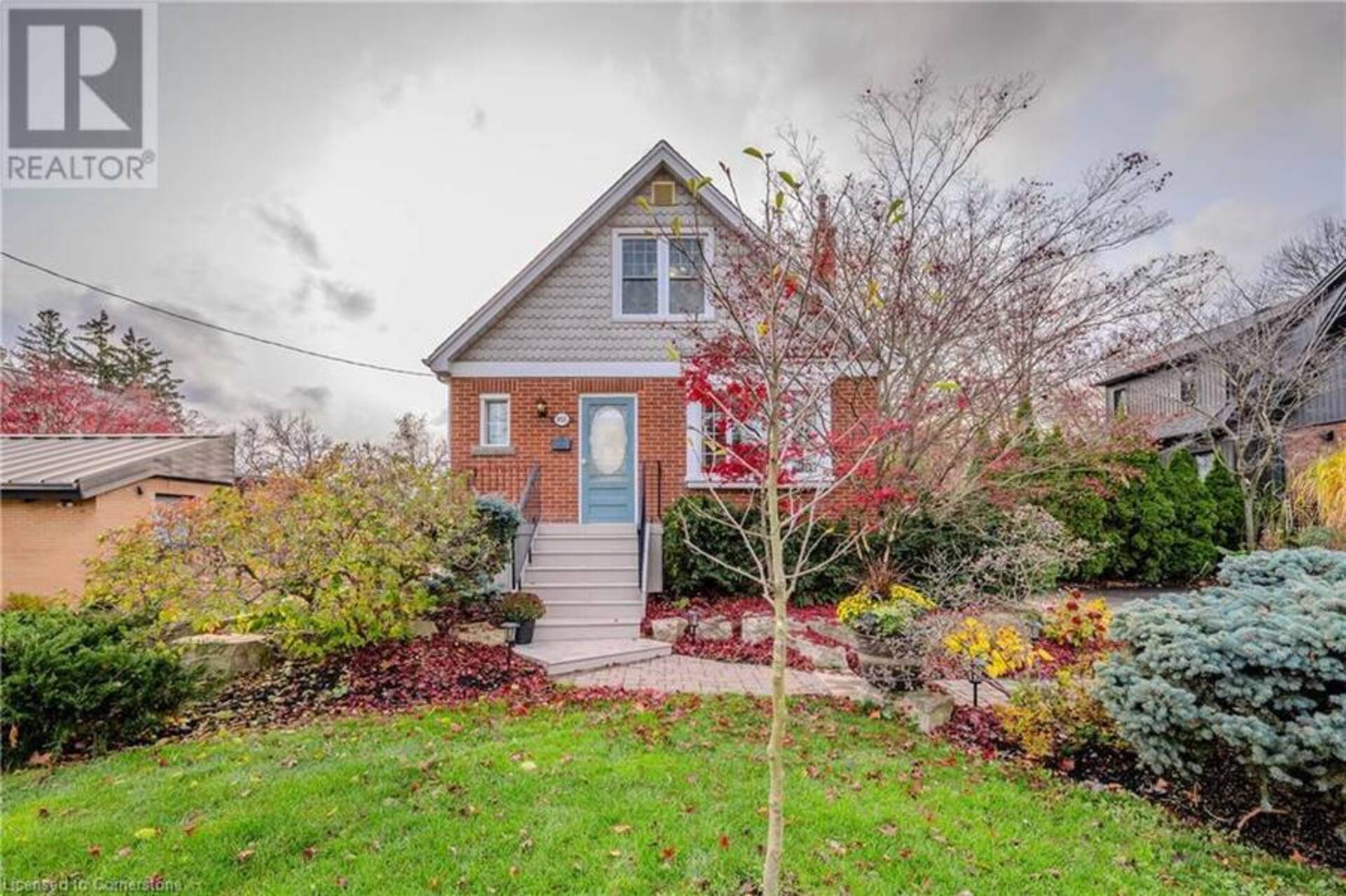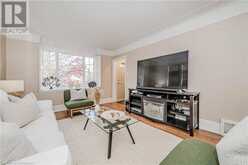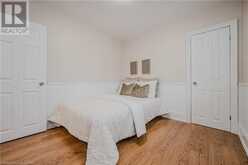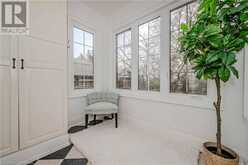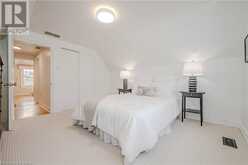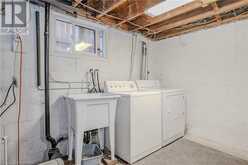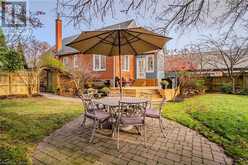950 PARK Avenue W, Burlington, Ontario
$1,037,777
- 3 Beds
- 2 Baths
- 1,418 Square Feet
Finally! A charming, move-in-ready detached home with over 1400 sqft of above-ground living space, only 3-10 min walk from all the amenities of downtown Aldershot, and yet still tucked away on quiet Park ave west with little-to-no traffic! Which brings me to the Top 7 Reasons To Buy This Home: 1. Fully detached home for a townhouse price! No more dealing with your neighbours noise all day/night when you are 40ft away! 2. Main floor bedroom and full bathroom is accommodating of every stage of life. 3. 100% move-in-ready with an upgraded white kitchen with stainless-steel appliances featuring a brand-new gas stove, pot lights, california shutters, crown mouldings, fresh paint tones, hardwood on the 2nd floor, brand-new berber carpet, upgraded bathrooms, upgraded light fixtures and more! 4. Super wide 63 ft lot means lots of privacy and space. 5. Large backyard with deck, patio and shed, with only one set of neighbours/adjoining lot provides lots of privacy. 6. Extremely well maintained home with upgraded vinyl (never-rot) windows throughout, furnace and AC ’22, replaced fence ’04, new front stairs, upgraded drain pipes to ABS, fibreglass sleeved water line ’12, grounded copper wiring and breaker panel; older home modernized! 7. The Big One, the sought-after quiet and gorgeous Aldershot location with everything at your fingertips. Short walk to Aldershot GO Train Station, Waterfront trail, Lasalle Park with pool and splash pad, Lasalle Marina and much more! Rare opportunity to live in one of Burlington’s best mature neighbourhoods, but once it’s gone, it’s gone! They aren’t making any more around here! (id:23309)
- Listing ID: 40680423
- Property Type: Single Family
Schedule a Tour
Schedule Private Tour
Karim Ellis would happily provide a private viewing if you would like to schedule a tour.
Match your Lifestyle with your Home
Contact Karim Ellis, who specializes in Burlington real estate, on how to match your lifestyle with your ideal home.
Get Started Now
Lifestyle Matchmaker
Let Karim Ellis find a property to match your lifestyle.
Listing provided by SUTTON GROUP QUANTUM REALTY INC
MLS®, REALTOR®, and the associated logos are trademarks of the Canadian Real Estate Association.
This REALTOR.ca listing content is owned and licensed by REALTOR® members of the Canadian Real Estate Association. This property for sale is located at 950 PARK Avenue W in Burlington Ontario. It was last modified on November 25th, 2024. Contact Karim Ellis to schedule a viewing or to discover other Burlington homes for sale.

