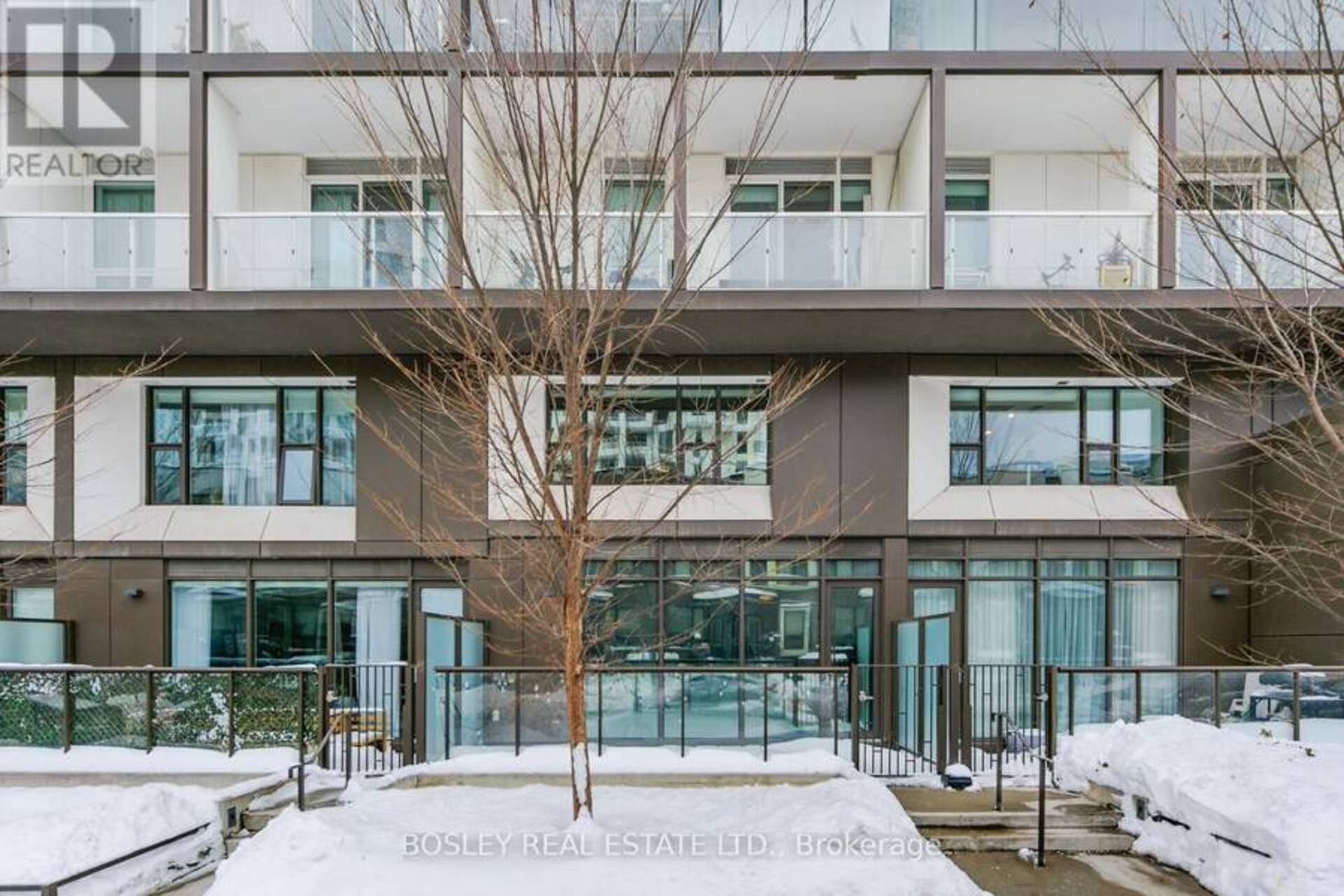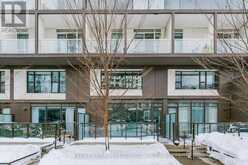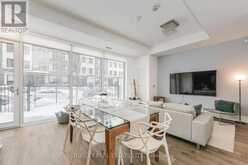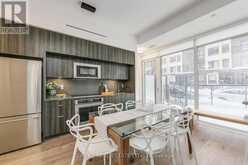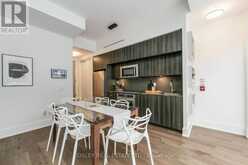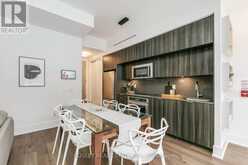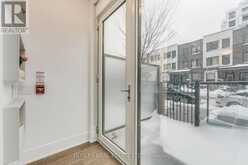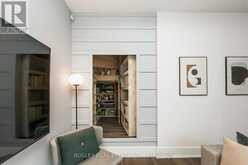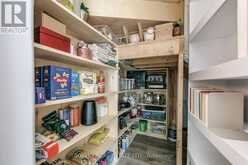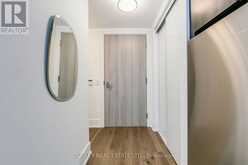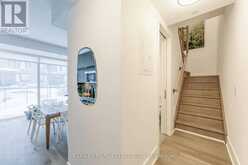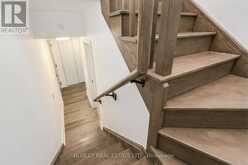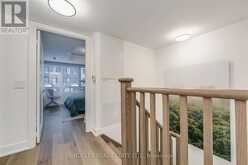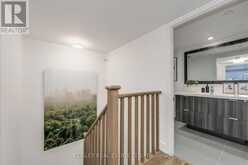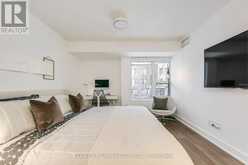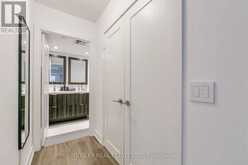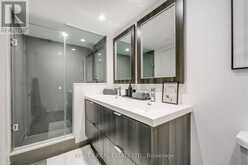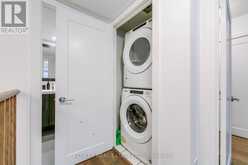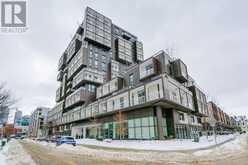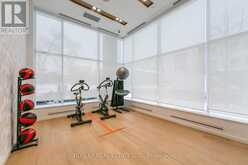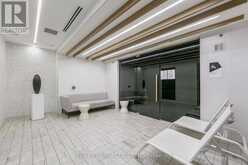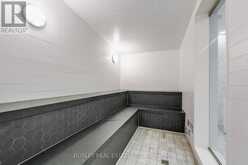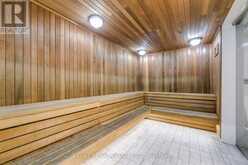TH112 - 80 VANAULEY STREET, Toronto, Ontario
$4,500 / Monthly
- 2 Beds
- 3 Baths
Nestled on a quiet block within the city's vibrant core, this townhome lease offers a rare balance: the peace & calm of a residential quarter alongside the buzz + vibes of Toronto's most dynamic & storied neighbourhoods. TH112's minimalist-inspired interior and high-design furnishings with its clean lines, seamless flow, and quality material finishes lends to open & airy living. The open-concept main floor's window wall allows for an abundance of natural light, enhancing the interior's spaciousness & ambience. The 2nd floor offers spacious yet cozy bedroom retreats, as well as: full sized W/D (!); a sizeable 2nd bathroom; the primary bedroom's spacious double-vanity ensuite bath + French-doors to the WIC. Recent upgrades, chosen for both aesthetic appeal & functional performance, include: engineered hardwood flooring for durability & warmth; freshly painted walls in a soft white to amplify natural light, perfect for gloomy days; all windows fitted with privacy film & dual-roller blinds + more. 112 is also kitted out with Smart-Home integrations: LUTRON outlets + light switches that connect to a central hub for effortless smart-home management. Lastly, the townhome features a touch of whimsy: a custom bookcase/secret door that opens to an under-stairwell Harry Potter room! The secret nook serves as an ensuite storage, pantry, and your own repository (floor-bolted safe is included!). Come summertime, unwind on the large terrace that includes a gas hookup + features a 2nd access point to Vanauley St. for quicker exits when headed out to enjoy nearby eateries, cultural hotspots, shopping, etc. Commute with ease with transit steps away and the Gardiner mere minutes away for your weekend expeditions to the country. This condo townhome truly stands as a rare find - a space that offers a retreat + connection, minimalism + warmth, intelligent design + livable comfort. (id:23309)
- Listing ID: C12046785
- Property Type: Single Family
Schedule a Tour
Schedule Private Tour
Karim Ellis would happily provide a private viewing if you would like to schedule a tour.
Match your Lifestyle with your Home
Contact Karim Ellis, who specializes in Toronto real estate, on how to match your lifestyle with your ideal home.
Get Started Now
Lifestyle Matchmaker
Let Karim Ellis find a property to match your lifestyle.
Listing provided by BOSLEY REAL ESTATE LTD.
MLS®, REALTOR®, and the associated logos are trademarks of the Canadian Real Estate Association.
This REALTOR.ca listing content is owned and licensed by REALTOR® members of the Canadian Real Estate Association. This property for sale is located at TH112 - 80 VANAULEY STREET in Toronto Ontario. It was last modified on March 28th, 2025. Contact Karim Ellis to schedule a viewing or to discover other Toronto real estate for sale.

